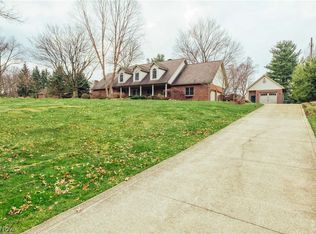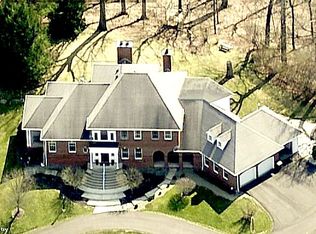Timeless elegance is found in this exceptionally well built brick Colonial. Situated on a gorgeous 3.32 acre home site in Jackson Township, with 4,600+ total sqft, 4 bedrooms, 4.2 baths, and walkout lower level. A stunning two-story foyer leads to large formal dining room. Spacious two-story living room features a dramatic fireplace and floor-to-ceiling windows to enjoy the wooded view. Warm hearth room with fireplace opens to dinette surrounded in windows. The kitchen is an architectural delight with Mullett mixed-finish wood cabinetry designed to resemble fine furniture pieces. Stainless and granite countertops, upscale stainless appliances, walk-in pantry, and wetbar complete the area. First floor master bedroom has two walk-in closets, beautiful bath, and private patio. Upstairs features include a Jr. suite with private bath, two BRs with Jack and Jill bath, loft/sitting area, and large bonus room. Walkout lower level has family/media room, full bath, and partially finished rec ro
This property is off market, which means it's not currently listed for sale or rent on Zillow. This may be different from what's available on other websites or public sources.


