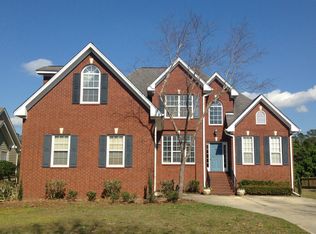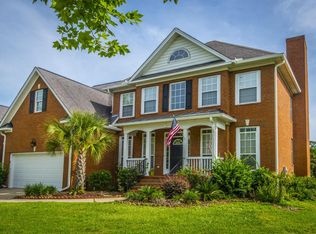This charming Charleston one story home has 3 Bedrooms and 2 Baths with a Frog that could be used as the 4th Bedroom. There is a brick front porch and back screened porch both are perfect places to sit and relax and enjoy the outdoors. When you enter the front door the Dining Room is on the left and the Office to your right. The Formal Dining Room features Wood Floors Wainscoting and beautiful Dentil Molding the perfect place to serve those special occasion meals to family and friends. The Den has a ceiling Fan gas Fireplace Surround Sound and built-in shelving. The Kitchen which opens up into the Den for easy entertaining has wood floors and granite countertops. The two Guest Bedrooms are on the opposite side of the home from the Master Suite. The Master Bedroom has a double Trey Ceiling Plantation Shutters and a fan. The Master Bath has Tile Floors Double Sinks Garden Tub with jets and a Separate Shower. This home has a separate Laundry Room which has Cabinets and a sink. The spacious Frog is great flex space and could be used as a Playroom Media Room or a 4th Bedroom. This home has been very well maintained. The seller has encapsulated the Crawl Space with a dehumidifier boxed the opening of the attic to reduce heat/air loss installed a tankless water heater installed triple pane windows and wired the home for a generator. Come take a look I don't think you will be disappointed especially with all the amenities Brickyard has to offer Pool Tennis Play Ground Jogging Trails Boat Landing Boat storage and the location close to the beaches and shopping! ~$ 1700 credit available toward buyer's closing costs and pre-paids with acceptable offer and use of preferred lender. ~
This property is off market, which means it's not currently listed for sale or rent on Zillow. This may be different from what's available on other websites or public sources.

