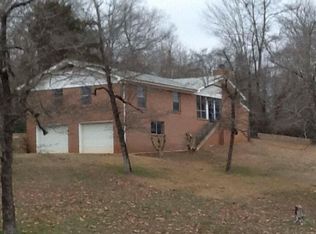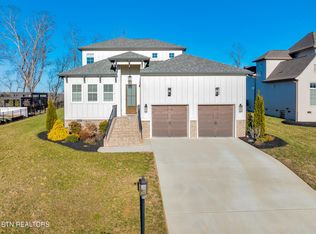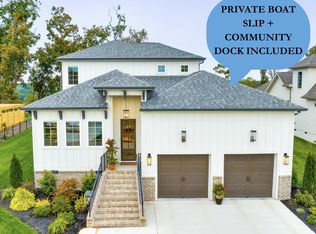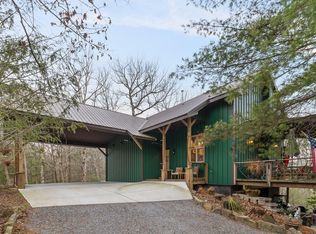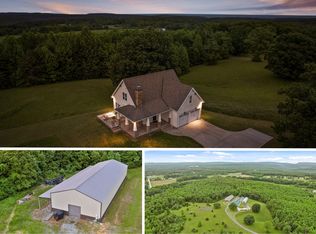Welcome to Your Ultimate Lakeside Paradise on Lake Chickamauga!
Get ready to fall in love with 1.54 acres of level, picture-perfect lakefront property, offering a jaw-dropping 163 feet of waterfront bliss! Whether you're craving peace and quiet or non-stop fun, this place has it all—and then some.
Step out onto your private dock , meticulously maintained since 2004. It's loaded with everything you need: a 6,000 lb. boat lift, plenty of space for your water toys, floodlights for evening adventures, a and a whole-house generator installed in 2017 to keep things running smooth no matter what.
Inside, the vibe is just as impressive. The home is packed with updates that bring both style and function. The modern kitchen is a total showstopper with high-end appliances, custom cabinetry with pull-out drawers, and a tile backsplash. New flooring, updated lighting, and fresh paint throughout the home give it a clean, contemporary feel.
But wait—outdoor living steals the show! Kick back on the huge upper deck (now newly insulated for year-round enjoyment), or head down to your brand-new Heated Salt-Water Pool, perfectly framed by a custom retaining wall and concrete surround. Hosting friends? The gazebo with power and lighting is ready for up to 30 guests! Or, go for ultimate relaxation in the Hot Springs salt-water hot tub (fits 8!) or the Swedish Dry Sauna.
Need room for all your gear? No problem. A 24x24 metal outbuilding with double garage doors gives you plenty of space for cars, trucks, or outdoor toys. Plus, you've got two oversized garage bays on the lower level and a two-car garage on the main level—because more space is always better.
Best part? No city taxes, no HOA fees, and zero work needed—just unpack, relax, and enjoy the lake life.
This is more than a home—it's a lifestyle. Welcome to your lakeside retreat where every single day feels like a vacation!
Pending
$1,475,000
2727 Thicket Rd, Soddy Daisy, TN 37379
4beds
2,989sqft
Est.:
Single Family Residence
Built in 2001
1.54 Acres Lot
$1,391,600 Zestimate®
$493/sqft
$-- HOA
What's special
Brand-new heated salt-water poolWhole-house generatorFresh paintTwo oversized garage baysFloodlights for evening adventuresModern kitchenPrivate dock
- 166 days |
- 189 |
- 2 |
Zillow last checked: 8 hours ago
Listing updated: January 25, 2026 at 10:45am
Listed by:
Brandyn O'Dell 423-362-0727,
Coldwell Banker Kinard Realty - Ga 706-935-5599
Source: Greater Chattanooga Realtors,MLS#: 1520318
Facts & features
Interior
Bedrooms & bathrooms
- Bedrooms: 4
- Bathrooms: 3
- Full bathrooms: 3
Primary bedroom
- Level: First
- Area: 238
- Dimensions: 17 x 14
Bedroom
- Level: First
- Area: 220
- Dimensions: 20 x 11
Bedroom
- Level: First
- Area: 220
- Dimensions: 20 x 11
Bedroom
- Level: Basement
Bathroom
- Level: First
- Area: 81
- Dimensions: 9 x 9
Bathroom
- Level: First
- Area: 60
- Dimensions: 12 x 5
Bathroom
- Level: Basement
- Area: 60
- Dimensions: 10 x 6
Bonus room
- Level: Basement
- Area: 377
- Dimensions: 29 x 13
Dining room
- Level: First
- Area: 143
- Dimensions: 13 x 11
Laundry
- Level: First
- Area: 65
- Dimensions: 13 x 5
Living room
- Level: First
- Area: 306
- Dimensions: 18 x 17
Other
- Description: Foyer: Level: First
Heating
- Central, Electric, Propane, Dual Fuel
Cooling
- Central Air, Electric
Appliances
- Included: Dishwasher, Electric Water Heater, Free-Standing Electric Range, Microwave
- Laundry: Electric Dryer Hookup, Gas Dryer Hookup, Laundry Room, Washer Hookup
Features
- Entrance Foyer, Granite Counters, Open Floorplan, Sauna, Walk-In Closet(s), Tub/shower Combo, Breakfast Nook, Separate Dining Room, Whirlpool Tub
- Flooring: Luxury Vinyl, Plank, Tile
- Windows: Vinyl Frames
- Basement: Finished,Full
- Has fireplace: Yes
- Fireplace features: Gas Log, Living Room
Interior area
- Total structure area: 2,989
- Total interior livable area: 2,989 sqft
- Finished area above ground: 2,029
Property
Parking
- Total spaces: 4
- Parking features: Basement, Garage Door Opener, Garage Faces Front, Garage Faces Side
- Attached garage spaces: 4
Features
- Levels: One
- Patio & porch: Covered, Deck, Patio, Porch, Porch - Covered
- Exterior features: Boat Slip, Fire Pit, Lighting, Dock - Stationary
- Pool features: Heated, In Ground, Salt Water
- Has spa: Yes
- Has view: Yes
- View description: Lake, Pool, Water
- Has water view: Yes
- Water view: Lake,Water
Lot
- Size: 1.54 Acres
- Dimensions: 185 x 400M
- Features: Front Yard, Lake on Lot, Level, Other, Waterfront
Details
- Additional structures: Gazebo, Outbuilding
- Parcel number: 068g B 005
- Other equipment: Generator
Construction
Type & style
- Home type: SingleFamily
- Property subtype: Single Family Residence
Materials
- Brick, Other
- Foundation: Block, Concrete Perimeter
- Roof: Asphalt,Shingle
Condition
- New construction: No
- Year built: 2001
Utilities & green energy
- Sewer: Septic Tank
- Water: Public
- Utilities for property: Cable Available, Electricity Available, Underground Utilities
Community & HOA
Community
- Security: Smoke Detector(s)
- Subdivision: Shady Grove
HOA
- Has HOA: No
Location
- Region: Soddy Daisy
Financial & listing details
- Price per square foot: $493/sqft
- Tax assessed value: $698,000
- Annual tax amount: $3,913
- Date on market: 9/11/2025
- Listing terms: Cash,Conventional,FHA,VA Loan
Estimated market value
$1,391,600
$1.32M - $1.46M
$3,152/mo
Price history
Price history
| Date | Event | Price |
|---|---|---|
| 1/25/2026 | Pending sale | $1,475,000$493/sqft |
Source: Greater Chattanooga Realtors #1520318 Report a problem | ||
| 9/11/2025 | Listed for sale | $1,475,000+5.4%$493/sqft |
Source: Greater Chattanooga Realtors #1520318 Report a problem | ||
| 5/15/2024 | Sold | $1,400,000-5.1%$468/sqft |
Source: Greater Chattanooga Realtors #1390345 Report a problem | ||
| 4/22/2024 | Pending sale | $1,475,000$493/sqft |
Source: Greater Chattanooga Realtors #1390345 Report a problem | ||
| 4/17/2024 | Listed for sale | $1,475,000+126.1%$493/sqft |
Source: Greater Chattanooga Realtors #1390345 Report a problem | ||
| 9/14/2020 | Sold | $652,340-3.9%$218/sqft |
Source: Greater Chattanooga Realtors #1320254 Report a problem | ||
| 8/13/2020 | Pending sale | $678,500$227/sqft |
Source: Select Realty Professionals #1320254 Report a problem | ||
| 7/30/2020 | Price change | $678,500-2.7%$227/sqft |
Source: Select Realty Professionals #1320254 Report a problem | ||
| 6/30/2020 | Listed for sale | $697,500+72.3%$233/sqft |
Source: Select Realty Professionals #1320254 Report a problem | ||
| 6/23/2003 | Sold | $404,933+212.7%$135/sqft |
Source: Public Record Report a problem | ||
| 11/15/1999 | Sold | $129,500$43/sqft |
Source: Public Record Report a problem | ||
Public tax history
Public tax history
| Year | Property taxes | Tax assessment |
|---|---|---|
| 2024 | $3,913 | $174,500 |
| 2023 | $3,913 +5% | $174,500 +5% |
| 2022 | $3,727 +0.2% | $166,200 |
| 2021 | $3,718 -5.9% | $166,200 +16.3% |
| 2020 | $3,952 | $142,925 |
| 2019 | $3,952 | $142,925 |
| 2018 | $3,952 -0.2% | $142,925 |
| 2017 | $3,961 +1.3% | $142,925 |
| 2016 | $3,909 | -- |
| 2015 | $3,909 | $141,050 |
| 2014 | $3,909 -27.5% | -- |
| 2013 | $5,395 | $141,050 -1.6% |
| 2012 | $5,395 | $143,275 |
| 2011 | $5,395 +9.1% | $143,275 |
| 2010 | $4,945 | $143,275 |
| 2009 | $4,945 | $143,275 +33.2% |
| 2008 | -- | $107,525 |
| 2007 | -- | $107,525 |
| 2006 | -- | $107,525 |
| 2005 | -- | $107,525 +24.6% |
| 2004 | -- | $86,300 |
| 2003 | -- | $86,300 +155.7% |
| 2002 | -- | $33,750 |
| 2001 | -- | $33,750 +9.6% |
| 2000 | -- | $30,800 |
Find assessor info on the county website
BuyAbility℠ payment
Est. payment
$7,723/mo
Principal & interest
$7047
Property taxes
$676
Climate risks
Neighborhood: 37379
Nearby schools
GreatSchools rating
- 7/10Allen Elementary SchoolGrades: PK-5Distance: 3.3 mi
- 7/10Loftis Middle SchoolGrades: 6-8Distance: 4.9 mi
- 6/10Soddy Daisy High SchoolGrades: 9-12Distance: 4.9 mi
Schools provided by the listing agent
- Elementary: Allen Elementary
- Middle: Loftis Middle
- High: Soddy-Daisy High
Source: Greater Chattanooga Realtors. This data may not be complete. We recommend contacting the local school district to confirm school assignments for this home.
