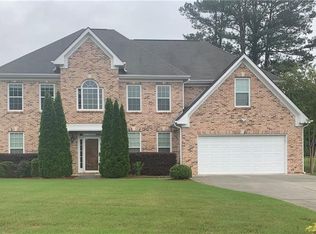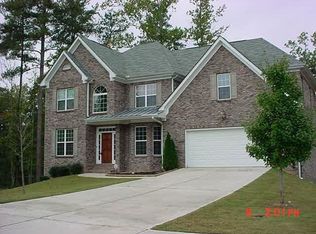Space is what you'll find throughout. As you enter, you're greeted by a 2 story foyer, flanked by a sitting room to the right & a dining room to the left. The living room, w/ a fireplace, is open to the eat in kitchen, and is also adjacent to a bedroom & full bath. Upstairs, an entertainment room & laundry room are centered in this split floor plan. The master bedroom boasts an airiness you expect & the master bath doesn't disappoint. 1 room sits outside the master, while the last 2 sit across the hall, split by a Jack&Jill bathroom. The 2 car garage is off the kitchen. This three sided brick home has got space and warmth! The beautiful 2 story foyer greets you, anchored by the sitting room to your right and a separate dining room to your left. Directly in front of you sits the staircase that takes you to the second level where 4 of the 5 bedrooms & 3 of the 4 full bathrooms are, along with the laundry room and the entertainment room. Downstairs, adjacent to the living room is one bedroom and one full bath. The living room, complete with a fireplace, has an open view to the eat in kitchen. There is hardwood throughout, and like new carpeting where hardwood is absent. Care was taken to maintain this home, and that same care and concern flows into the garage, where the walls have a fresh coat of paint, as well as a professionally painted epoxy flooring. In the 2 car garage you'll also find the year old water heater. Even the neighbors will tell you, this floor plan is a neighborhood favorite. The backyard is completely fenced in, and the large front yard balances the space you find inside and out. Do make it a point to come out and see this beautiful, like-new home in the Tell Place subdivision
This property is off market, which means it's not currently listed for sale or rent on Zillow. This may be different from what's available on other websites or public sources.

