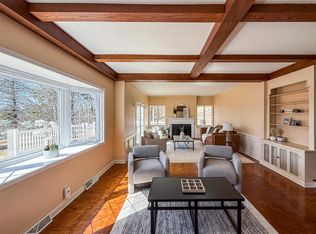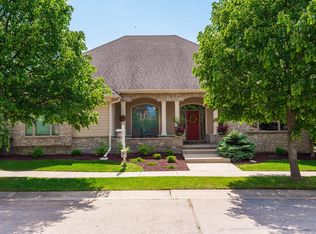Rare find! Enjoy serenity and privacy on this 3+ acre property, just over 2 miles from the heart of the city! Beautifully updated kitchen with high end appliances. Eat-in kitchen area walks-out to your covered porch. Enjoy hardwood floors throughout most of the home, and many windows to enjoy the views. Main floor with office/formal living space, and family room with wood burning fireplace. Upper level with 3 bedroom. En-suite master bath with heated floors and walk-in jetted shower. Lower level features a large family room with Cherry wood flooring, gas fireplace, 4th bedroom, full bath, entryway from your 2 car heated garage. Walk-out on lower level to your extensive patio area and walk ways around the house. New siding on the 594sqft 2-level Barn/horse barn/wedding venue, large patio, wood shed. Don't miss this gem! MLS#6234366 Adjoining 2.17ac for sale.
This property is off market, which means it's not currently listed for sale or rent on Zillow. This may be different from what's available on other websites or public sources.

