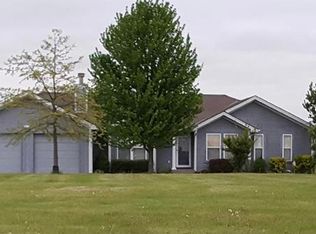Sold
Price Unknown
2727 SW Springtown Rd, Plattsburg, MO 64477
5beds
3,142sqft
Single Family Residence
Built in 2004
20 Acres Lot
$855,300 Zestimate®
$--/sqft
$3,004 Estimated rent
Home value
$855,300
Estimated sales range
Not available
$3,004/mo
Zestimate® history
Loading...
Owner options
Explore your selling options
What's special
Just on the market! A Rare find on almost 20 acres! A private piece of heaven on Earth! A beautiful 5 bedroom/3.5 bath two story home with finished basement. Has a gorgeous stone fireplace that invites one to cozy up in the winter. The house is encircled with a wonderful wrap-around porch with incredibly peaceful views of your property. An above-ground pool with deck and a two-story red barn also grace the property, as well as a chicken coop. Raised-bed garden and fruit orchard will bring years of enjoyment. All of this on almost 20 acres, about a mile south of Plattsburg. Army corps land across the road. Less than a mile to north entrance of Smithville lake - makes for great kayaking! Location is super ideal with the airport, Kansas City, and Liberty 35 min away, Kearney is 20 min away, and St Joseph is 45 minutes. Owner/agent. Priced $7000 under recent appraisal of $867,000 - it is sure to sell quickly!
Zillow last checked: 8 hours ago
Listing updated: December 22, 2025 at 05:34am
Listing Provided by:
Shirley Marsh 573-694-3939,
BHHS Stein & Summers
Bought with:
Matt Rumans, 2017000891
ReeceNichols-KCN
Source: Heartland MLS as distributed by MLS GRID,MLS#: 2584931
Facts & features
Interior
Bedrooms & bathrooms
- Bedrooms: 5
- Bathrooms: 4
- Full bathrooms: 3
- 1/2 bathrooms: 1
Primary bedroom
- Features: Carpet, Ceiling Fan(s)
- Level: First
Bedroom 2
- Features: Carpet, Ceiling Fan(s)
- Level: Second
Bedroom 3
- Features: Carpet, Ceiling Fan(s)
- Level: Second
Bedroom 4
- Features: Carpet, Ceiling Fan(s)
- Level: Second
Bedroom 5
- Features: Carpet
- Level: Lower
Primary bathroom
- Features: Separate Shower And Tub
- Level: First
Bathroom 2
- Features: Ceramic Tiles, Shower Over Tub
- Level: Second
Bathroom 3
- Features: Shower Over Tub
- Level: Lower
Dining room
- Level: First
Family room
- Features: Carpet, Luxury Vinyl
- Level: Lower
Great room
- Features: Ceiling Fan(s), Fireplace
- Level: First
Half bath
- Features: Natural Stone Floor
- Level: First
Kitchen
- Features: Built-in Features, Pantry
- Level: First
Heating
- Electric, Forced Air, Heat Pump, Space Heater
Cooling
- Electric, Heat Pump
Appliances
- Included: Dishwasher, Disposal, Exhaust Fan, Humidifier, Microwave, Refrigerator, Free-Standing Electric Oven, Stainless Steel Appliance(s), Water Purifier
- Laundry: Main Level, Off The Kitchen
Features
- Ceiling Fan(s), Custom Cabinets, Pantry, Stained Cabinets
- Flooring: Carpet, Ceramic Tile, Laminate, Wood
- Basement: Concrete,Daylight,Finished,Walk-Out Access
- Number of fireplaces: 1
- Fireplace features: Living Room, Wood Burning, Fireplace Screen
Interior area
- Total structure area: 3,142
- Total interior livable area: 3,142 sqft
- Finished area above ground: 3,142
Property
Parking
- Total spaces: 2
- Parking features: Attached, Garage Door Opener
- Attached garage spaces: 2
Features
- Patio & porch: Deck, Patio, Porch
- Exterior features: Sat Dish Allowed
- Has private pool: Yes
- Pool features: Above Ground
- Fencing: Partial
Lot
- Size: 20 Acres
- Features: Acreage, Other
Details
- Additional structures: Barn(s), Outbuilding
- Parcel number: 1107.035000000007.001
- Special conditions: Owner Agent
Construction
Type & style
- Home type: SingleFamily
- Architectural style: Traditional
- Property subtype: Single Family Residence
Materials
- Frame, Vinyl Siding
- Roof: Composition
Condition
- Year built: 2004
Utilities & green energy
- Sewer: Grinder Pump, Lagoon, Septic Tank
- Water: Rural
Community & neighborhood
Security
- Security features: Smoke Detector(s)
Location
- Region: Plattsburg
- Subdivision: Other
Other
Other facts
- Listing terms: Cash,Conventional,FHA,VA Loan
- Ownership: Private
Price history
| Date | Event | Price |
|---|---|---|
| 12/18/2025 | Sold | -- |
Source: | ||
| 11/17/2025 | Pending sale | $860,000$274/sqft |
Source: BHHS broker feed #2584931 Report a problem | ||
| 11/17/2025 | Contingent | $860,000$274/sqft |
Source: | ||
| 11/6/2025 | Listed for sale | $860,000+72%$274/sqft |
Source: | ||
| 9/26/2018 | Sold | -- |
Source: | ||
Public tax history
| Year | Property taxes | Tax assessment |
|---|---|---|
| 2024 | $3,788 +0.9% | $56,883 |
| 2023 | $3,756 +6.3% | $56,883 +7.8% |
| 2022 | $3,535 +1% | $52,787 |
Find assessor info on the county website
Neighborhood: 64477
Nearby schools
GreatSchools rating
- 3/10Ellis Elementary SchoolGrades: PK-5Distance: 2.2 mi
- 3/10Clinton Co. R-Iii Middle SchoolGrades: 6-8Distance: 2.1 mi
- 7/10Plattsburg High SchoolGrades: 9-12Distance: 2.1 mi
Schools provided by the listing agent
- Elementary: Ellis
- Middle: Plattsburg
- High: Plattsburg
Source: Heartland MLS as distributed by MLS GRID. This data may not be complete. We recommend contacting the local school district to confirm school assignments for this home.
