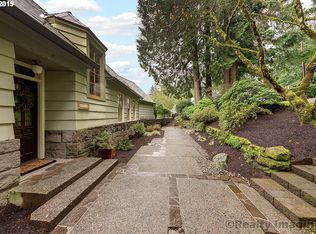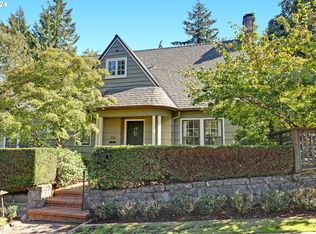Sold
$995,000
2727 SW English Ln, Portland, OR 97201
3beds
2,770sqft
Residential, Single Family Residence
Built in 1971
8,276.4 Square Feet Lot
$1,010,600 Zestimate®
$359/sqft
$4,667 Estimated rent
Home value
$1,010,600
$950,000 - $1.08M
$4,667/mo
Zestimate® history
Loading...
Owner options
Explore your selling options
What's special
Powerful yet intimate, the remarkable synergy of this home combines the elements of Asian courtyard design and Oregon contemporary. This urban sophisticate has vaulted ceilings, custom stonework, walls of windows, oak floors, fine woodworking and extensive built-ins. The exterior enjoys a garden and a private patio and decks overlooking the lush trees. Conveniently located in Portland Heights close to trails, parks, NW 23rd Avenue, high tech and multiple hospitals. [Home Energy Score = 1. HES Report at https://rpt.greenbuildingregistry.com/hes/OR10073593]
Zillow last checked: 8 hours ago
Listing updated: August 04, 2023 at 08:05am
Listed by:
Macey Laurick 503-730-4576,
Windermere Realty Trust,
MJ Steen 503-816-7444,
Windermere Realty Trust
Bought with:
Lesly Hunnicutt, 201234064
Redfin
Source: RMLS (OR),MLS#: 23559642
Facts & features
Interior
Bedrooms & bathrooms
- Bedrooms: 3
- Bathrooms: 3
- Full bathrooms: 2
- Partial bathrooms: 1
- Main level bathrooms: 1
Primary bedroom
- Features: Double Sinks, Shower, Soaking Tub, Suite, Walkin Closet
- Level: Lower
- Area: 255
- Dimensions: 15 x 17
Bedroom 2
- Features: Double Closet, Suite, Wood Floors
- Level: Lower
- Area: 169
- Dimensions: 13 x 13
Bedroom 3
- Features: Double Closet, Wood Floors
- Level: Lower
- Area: 121
- Dimensions: 11 x 11
Dining room
- Level: Main
Family room
- Features: Vaulted Ceiling, Wood Floors
- Level: Main
- Area: 168
- Dimensions: 12 x 14
Kitchen
- Features: Builtin Features, Builtin Refrigerator, Dishwasher, Island, Pantry
- Level: Main
Living room
- Features: Exterior Entry, Fireplace, Vaulted Ceiling, Wood Floors
- Level: Main
- Area: 459
- Dimensions: 17 x 27
Heating
- Forced Air, Fireplace(s)
Cooling
- Central Air
Appliances
- Included: Built In Oven, Built-In Refrigerator, Cooktop, Dishwasher, Electric Water Heater, Gas Water Heater
- Laundry: Laundry Room
Features
- High Ceilings, Vaulted Ceiling(s), Double Closet, Suite, Built-in Features, Kitchen Island, Pantry, Double Vanity, Shower, Soaking Tub, Walk-In Closet(s), Cook Island
- Flooring: Heated Tile, Tile, Wall to Wall Carpet, Wood
- Basement: Finished
- Number of fireplaces: 1
- Fireplace features: Gas
Interior area
- Total structure area: 2,770
- Total interior livable area: 2,770 sqft
Property
Parking
- Total spaces: 2
- Parking features: Driveway, On Street, Attached
- Attached garage spaces: 2
- Has uncovered spaces: Yes
Accessibility
- Accessibility features: Garage On Main, Accessibility
Features
- Stories: 2
- Patio & porch: Deck, Patio
- Exterior features: Garden, Gas Hookup, Exterior Entry
- Has view: Yes
- View description: Trees/Woods
Lot
- Size: 8,276 sqft
- Features: Trees, SqFt 7000 to 9999
Details
- Additional structures: GasHookup
- Parcel number: R157573
Construction
Type & style
- Home type: SingleFamily
- Architectural style: Contemporary,Traditional
- Property subtype: Residential, Single Family Residence
Materials
- Wood Siding
Condition
- Approximately
- New construction: No
- Year built: 1971
Utilities & green energy
- Gas: Gas Hookup, Gas
- Sewer: Public Sewer
- Water: Public
Community & neighborhood
Security
- Security features: Entry
Location
- Region: Portland
- Subdivision: Portland Heights
Other
Other facts
- Listing terms: Call Listing Agent,Cash,Conventional
- Road surface type: Paved
Price history
| Date | Event | Price |
|---|---|---|
| 8/4/2023 | Sold | $995,000$359/sqft |
Source: | ||
| 7/10/2023 | Pending sale | $995,000$359/sqft |
Source: | ||
| 6/19/2023 | Listed for sale | $995,000+13.3%$359/sqft |
Source: | ||
| 2/14/2020 | Sold | $878,000-3.5%$317/sqft |
Source: | ||
| 12/17/2019 | Pending sale | $910,000$329/sqft |
Source: Windermere Realty Trust #19377426 Report a problem | ||
Public tax history
| Year | Property taxes | Tax assessment |
|---|---|---|
| 2025 | $17,075 +5.4% | $739,220 +3% |
| 2024 | $16,206 -2% | $717,690 +3% |
| 2023 | $16,544 -8.3% | $696,790 +3% |
Find assessor info on the county website
Neighborhood: Southwest Hills
Nearby schools
GreatSchools rating
- 9/10Ainsworth Elementary SchoolGrades: K-5Distance: 0.6 mi
- 5/10West Sylvan Middle SchoolGrades: 6-8Distance: 2.5 mi
- 8/10Lincoln High SchoolGrades: 9-12Distance: 1.4 mi
Schools provided by the listing agent
- Elementary: Ainsworth
- Middle: West Sylvan
- High: Lincoln
Source: RMLS (OR). This data may not be complete. We recommend contacting the local school district to confirm school assignments for this home.
Get a cash offer in 3 minutes
Find out how much your home could sell for in as little as 3 minutes with a no-obligation cash offer.
Estimated market value
$1,010,600
Get a cash offer in 3 minutes
Find out how much your home could sell for in as little as 3 minutes with a no-obligation cash offer.
Estimated market value
$1,010,600

