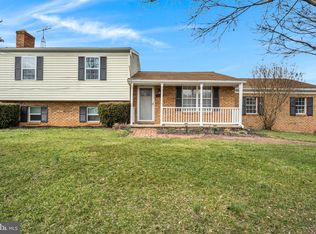Sold for $280,000
$280,000
2727 Ritner Hwy, Carlisle, PA 17015
3beds
1,740sqft
Single Family Residence
Built in 1993
1.5 Acres Lot
$310,500 Zestimate®
$161/sqft
$1,982 Estimated rent
Home value
$310,500
$295,000 - $326,000
$1,982/mo
Zestimate® history
Loading...
Owner options
Explore your selling options
What's special
Welcome to 2727 Ritner Hwy, a delightful family home in Carlisle, Pennsylvania. – This charming 3 bedroom, 2 bath home offers a perfect blend of comfort and character, making it an ideal place to create lasting memories. Step inside and be greeted by a warm and inviting atmosphere. The lower level has an added kitchen area equipped with a stove and a stainless steel work area and sink. This home has been updated with vinyl windows throughout, and a new metal roof, taking those expenses off the table. The home is situated on a 1.5 acres lot, perfect for outdoor activities, gardening, or simply enjoying the fresh air. The large back covered deck is an ideal spot for summer barbecues. Situated on Ritner Hwy, the property enjoys easy access to local amenities, schools, and major thoroughfares. Don't miss the opportunity to make this property your new home! Schedule a showing today and experience the charm of 2727 Ritner Hwy, Carlisle, PA 17015.
Zillow last checked: 8 hours ago
Listing updated: April 03, 2024 at 12:53pm
Listed by:
Phedra Barbour 717-816-8774,
Iron Valley Real Estate of Chambersburg,
Listing Team: The Barbour Team, Co-Listing Team: The Barbour Team,Co-Listing Agent: Arnold Barbour 717-816-2702,
Iron Valley Real Estate of Chambersburg
Bought with:
Yadhu Dhital, RS349246
Iron Valley Real Estate of Central PA
Source: Bright MLS,MLS#: PACB2028266
Facts & features
Interior
Bedrooms & bathrooms
- Bedrooms: 3
- Bathrooms: 2
- Full bathrooms: 2
- Main level bathrooms: 1
- Main level bedrooms: 3
Basement
- Area: 0
Heating
- Forced Air, Heat Pump, Electric
Cooling
- Heat Pump, Electric
Appliances
- Included: Dishwasher, Refrigerator, Washer, Dryer, Oven/Range - Electric, Electric Water Heater
- Laundry: Lower Level, Washer In Unit, Dryer In Unit, Laundry Room
Features
- Dining Area
- Flooring: Laminate, Ceramic Tile, Carpet
- Has basement: No
- Has fireplace: No
Interior area
- Total structure area: 1,740
- Total interior livable area: 1,740 sqft
- Finished area above ground: 1,740
- Finished area below ground: 0
Property
Parking
- Total spaces: 12
- Parking features: Garage Faces Side, Gravel, Attached, Driveway
- Attached garage spaces: 2
- Uncovered spaces: 10
- Details: Garage Sqft: 660
Accessibility
- Accessibility features: Accessible Entrance
Features
- Levels: Bi-Level,Two
- Stories: 2
- Patio & porch: Deck
- Pool features: None
Lot
- Size: 1.50 Acres
- Features: Wooded
Details
- Additional structures: Above Grade, Below Grade
- Parcel number: 46090521077
- Zoning: RESIDENTIAL
- Special conditions: Standard
Construction
Type & style
- Home type: SingleFamily
- Property subtype: Single Family Residence
Materials
- Brick, Vinyl Siding, Frame
- Foundation: Block
- Roof: Metal
Condition
- New construction: No
- Year built: 1993
Utilities & green energy
- Sewer: On Site Septic
- Water: Well
Community & neighborhood
Location
- Region: Carlisle
- Subdivision: None Available
- Municipality: WEST PENNSBORO TWP
Other
Other facts
- Listing agreement: Exclusive Right To Sell
- Listing terms: Conventional,VA Loan,FHA,Cash
- Ownership: Fee Simple
Price history
| Date | Event | Price |
|---|---|---|
| 4/3/2024 | Sold | $280,000$161/sqft |
Source: | ||
| 3/1/2024 | Pending sale | $280,000$161/sqft |
Source: | ||
| 2/27/2024 | Listed for sale | $280,000+73.4%$161/sqft |
Source: | ||
| 3/5/2011 | Listing removed | $161,500-1.2%$93/sqft |
Source: Remax A-1 Realty #2727ritnerhighway Report a problem | ||
| 5/24/2010 | Sold | $163,500+1.2%$94/sqft |
Source: Public Record Report a problem | ||
Public tax history
| Year | Property taxes | Tax assessment |
|---|---|---|
| 2025 | $3,254 +2.7% | $166,800 |
| 2024 | $3,168 +1.3% | $166,800 |
| 2023 | $3,129 +2.1% | $166,800 |
Find assessor info on the county website
Neighborhood: 17015
Nearby schools
GreatSchools rating
- 6/10Mount Rock Elementary SchoolGrades: K-5Distance: 3.8 mi
- 6/10Big Spring Middle SchoolGrades: 6-8Distance: 3.6 mi
- 4/10Big Spring High SchoolGrades: 9-12Distance: 3.6 mi
Schools provided by the listing agent
- High: Big Spring
- District: Big Spring
Source: Bright MLS. This data may not be complete. We recommend contacting the local school district to confirm school assignments for this home.
Get pre-qualified for a loan
At Zillow Home Loans, we can pre-qualify you in as little as 5 minutes with no impact to your credit score.An equal housing lender. NMLS #10287.
Sell with ease on Zillow
Get a Zillow Showcase℠ listing at no additional cost and you could sell for —faster.
$310,500
2% more+$6,210
With Zillow Showcase(estimated)$316,710
