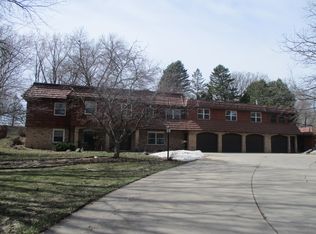Outstanding opportunity for investor or someone wanting to make their own updates. House has a nice unique floor plan with a built in grill and cooktop, wonderful floor plan featuring; master suite, 3 bedrooms on one level plus a den/office in the LL, 3 bathrooms, heated garage, central vac, built in intercom system, this home is loaded with all the little extras! An abundance of windows throughout taking in all the beauty of a private wooded lot, great NE location minutes to Century School. Enjoy the best of both worlds, a peaceful retreat with deer and wildlife and a short drive to downtown.
This property is off market, which means it's not currently listed for sale or rent on Zillow. This may be different from what's available on other websites or public sources.
