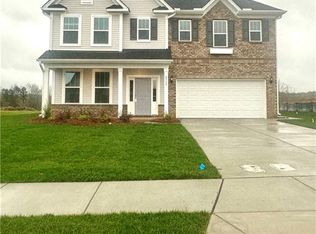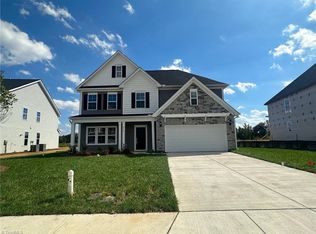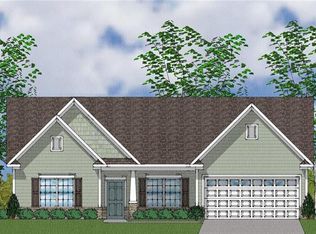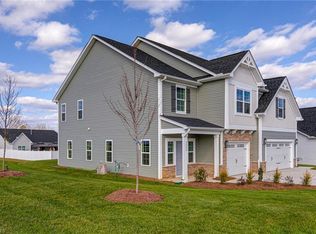Sold for $529,000
$529,000
2727 Lacy Holt Rd, Graham, NC 27253
5beds
3,310sqft
Stick/Site Built, Residential, Single Family Residence
Built in 2024
0.44 Acres Lot
$531,500 Zestimate®
$--/sqft
$3,012 Estimated rent
Home value
$531,500
$441,000 - $638,000
$3,012/mo
Zestimate® history
Loading...
Owner options
Explore your selling options
What's special
The Warwick is our largest home offering over 3,300 square feet! Feel the elegance as you walk into this two-story entry with 18’ ceilings, hardwood stairs and signature archways throughout. The open concept living space has a large great room with a gas log fireplace, open to the dining room with built-in Butler Pantry and a beautiful kitchen with two islands! The kitchen is a chef’s dream with double ovens, vented hood, pot filler and prep island. Finishing out the main level is a guest suite with full bathroom and three-car garage. Upstairs has a large loft with three additional bedrooms. The Primary has a large dual-sided walk-in closet and en suite with separate vanities and full tiled shower. The laundry room is conveniently located upstairs. Two full baths, including one “jack and jill” with separate sinks, round out this functional second floor. Enjoy your enormous backyard on almost a half-acre either relaxing in the shaded screened porch or grilling on your extended patio.
Zillow last checked: 8 hours ago
Listing updated: April 09, 2025 at 05:53pm
Listed by:
Pamela Taylor 336-263-2439,
Mungo Homes
Bought with:
Blair Ozment, 281947
All About You Realty Team
Source: Triad MLS,MLS#: 1163341 Originating MLS: Greensboro
Originating MLS: Greensboro
Facts & features
Interior
Bedrooms & bathrooms
- Bedrooms: 5
- Bathrooms: 4
- Full bathrooms: 4
- Main level bathrooms: 1
Primary bedroom
- Level: Second
- Dimensions: 17.67 x 15.5
Bedroom 2
- Level: Main
- Dimensions: 11 x 12.08
Dining room
- Level: Main
- Dimensions: 11.5 x 14.92
Living room
- Level: Main
- Dimensions: 15.75 x 20.25
Loft
- Level: Second
- Dimensions: 15.67 x 14
Heating
- Forced Air, Natural Gas
Cooling
- Central Air
Appliances
- Included: Oven, Microwave, Dishwasher, Disposal, Exhaust Fan, Gas Cooktop, Range Hood, Gas Water Heater, Tankless Water Heater
- Laundry: Laundry Room
Features
- Ceiling Fan(s), Dead Bolt(s), Kitchen Island, Pantry
- Flooring: Carpet, Tile, Vinyl
- Doors: Arched Doorways, Insulated Doors
- Windows: Insulated Windows
- Has basement: No
- Attic: Pull Down Stairs
- Number of fireplaces: 1
- Fireplace features: Gas Log, Great Room
Interior area
- Total structure area: 3,310
- Total interior livable area: 3,310 sqft
- Finished area above ground: 3,310
Property
Parking
- Total spaces: 3
- Parking features: Driveway, Garage, Garage Door Opener, Attached
- Attached garage spaces: 3
- Has uncovered spaces: Yes
Features
- Levels: Two
- Stories: 2
- Patio & porch: Porch
- Exterior features: Sprinkler System
- Pool features: None
Lot
- Size: 0.44 Acres
- Features: City Lot, Level, Flat
Details
- Parcel number: 130476 & 175777
- Zoning: R-9
- Special conditions: Owner Sale
- Other equipment: Irrigation Equipment
Construction
Type & style
- Home type: SingleFamily
- Architectural style: Traditional
- Property subtype: Stick/Site Built, Residential, Single Family Residence
Materials
- Brick, Vinyl Siding
- Foundation: Slab
Condition
- New Construction
- New construction: Yes
- Year built: 2024
Utilities & green energy
- Sewer: Public Sewer
- Water: Public
Community & neighborhood
Security
- Security features: Security System, Carbon Monoxide Detector(s), Smoke Detector(s)
Location
- Region: Graham
- Subdivision: Rogers Spring
HOA & financial
HOA
- Has HOA: Yes
- HOA fee: $480 annually
Other
Other facts
- Listing agreement: Exclusive Right To Sell
- Listing terms: Cash,Conventional,FHA,VA Loan
Price history
| Date | Event | Price |
|---|---|---|
| 4/9/2025 | Sold | $529,000 |
Source: | ||
| 2/27/2025 | Pending sale | $529,000 |
Source: | ||
| 2/6/2025 | Price change | $529,000-2%$160/sqft |
Source: | ||
| 1/10/2025 | Price change | $540,000-0.6% |
Source: | ||
| 11/16/2024 | Listed for sale | $543,251 |
Source: | ||
Public tax history
Tax history is unavailable.
Neighborhood: 27253
Nearby schools
GreatSchools rating
- 8/10Alexander Wilson ElementaryGrades: PK-5Distance: 3.4 mi
- 2/10Southern MiddleGrades: 6-8Distance: 1.5 mi
- 6/10Southern HighGrades: 9-12Distance: 1.7 mi
Schools provided by the listing agent
- Elementary: Alexander Wilson
- Middle: Southern
- High: Southern Alamance
Source: Triad MLS. This data may not be complete. We recommend contacting the local school district to confirm school assignments for this home.
Get a cash offer in 3 minutes
Find out how much your home could sell for in as little as 3 minutes with a no-obligation cash offer.
Estimated market value$531,500
Get a cash offer in 3 minutes
Find out how much your home could sell for in as little as 3 minutes with a no-obligation cash offer.
Estimated market value
$531,500



