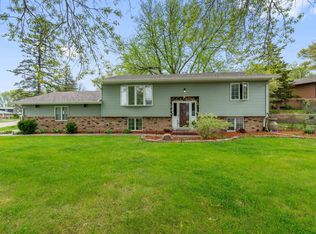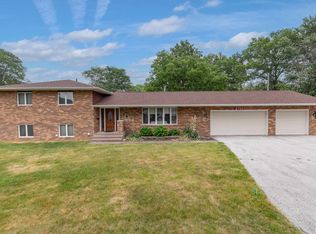Must See home located in desirable location on Jersey Ridge Rd. This 4 bedroom split level home has been lovingly cared for and maintained through the years. Enter this side split layout through the beautiful front door and notice the spacious coat closet and landing. The Main level features an updated open floor plan with large kitchen Island. The informal dining room features new sliding glass doors that lead you to the 4 season porch added in 2010. Enjoy a cup of coffee in this bright and cheery room all year round! Main level living space features 2 bedrooms and full bath as well as a the generous master bedroom with double closets and master bath. As you head to the finished basement- you will notice large Living room with wood burning fireplace and plenty of space for all your entertaining needs! The rec room offers an extra bonus for you to make your very own. The 4th bedroom and storage room off the rec room provide even more options! Plenty of storage throughout this home!
This property is off market, which means it's not currently listed for sale or rent on Zillow. This may be different from what's available on other websites or public sources.


