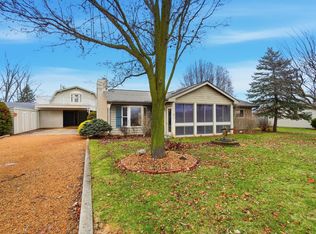****OPEN HOUSE Saturday Feb 8, 1-2 pm**** WOW! 4 bedroom home on almost 1/2 acre in NWA schools for under $200k. Very well maintained traditional home. Main floor has a formal living room, formal dining room, spacious breakfast room and a cozy family room with a wood-burning fireplace. Upstairs are 4 bedrooms with a master ensuite. Backyard has large area of stone pavers along with patio and a pergola that remains. 2 sheds. Backyard faces a field so no backyard neighbors. BRAND NEW ROOF and low taxes. Front porch to enjoy the rural setting. Home warranty included. Washer and dryer included.
This property is off market, which means it's not currently listed for sale or rent on Zillow. This may be different from what's available on other websites or public sources.
