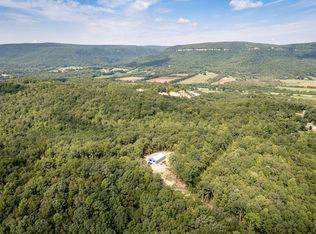Sold for $165,000
$165,000
2727 Hudlow Loop Rd, Dunlap, TN 37327
1beds
672sqft
Single Family Residence
Built in 1963
0.39 Acres Lot
$166,500 Zestimate®
$246/sqft
$933 Estimated rent
Home value
$166,500
Estimated sales range
Not available
$933/mo
Zestimate® history
Loading...
Owner options
Explore your selling options
What's special
Charming cottage in the heart of the Sequatchie Valley. Nice level lot with 12x24 storage building with bay doors and ease access standard door. Completely remodel with new hardwood floors in Kitchen and Livingroom. Kitchen with new cabinets, granite counter, new sink and facuets, gas stove
, refrigeator, dishwasher, split central unit,
Zillow last checked: 8 hours ago
Listing updated: May 19, 2025 at 10:31am
Listed by:
Brenda Lambert 423-421-6916,
Century 21 Professional Group
Bought with:
Judy Storelli, 333375
All You Need Realty LLC
Source: Greater Chattanooga Realtors,MLS#: 1508835
Facts & features
Interior
Bedrooms & bathrooms
- Bedrooms: 1
- Bathrooms: 1
- Full bathrooms: 1
Primary bedroom
- Level: Basement
Bathroom
- Level: Basement
Kitchen
- Level: First
Laundry
- Level: First
Living room
- Level: First
Heating
- Central, Electric
Cooling
- Central Air, Ceiling Fan(s), Ductless
Appliances
- Included: Dishwasher, Electric Water Heater, Free-Standing Gas Oven, Free-Standing Gas Range, Gas Range, Water Heater
- Laundry: Laundry Room, Main Level
Features
- Cathedral Ceiling(s), Eat-in Kitchen, Pantry, Recessed Lighting, Separate Shower
- Flooring: Hardwood, Vinyl
- Windows: Vinyl Frames
- Has basement: No
- Has fireplace: No
Interior area
- Total structure area: 672
- Total interior livable area: 672 sqft
- Finished area above ground: 672
Property
Parking
- Parking features: Gravel
Features
- Levels: One
- Stories: 1
- Patio & porch: Covered, Deck, Rear Porch
- Exterior features: Lighting, Private Entrance, Private Yard, Rain Gutters
- Spa features: None
- Has view: Yes
- View description: Mountain(s)
Lot
- Size: 0.39 Acres
- Dimensions: 143 x 143 x 69 x 201
- Features: Landscaped, Level, Private, Rural
Details
- Additional structures: Outbuilding, Storage
- Additional parcels included: Land beside house is for sell
- Parcel number: 063 013.10
- Special conditions: Agent Owned
- Other equipment: None
Construction
Type & style
- Home type: SingleFamily
- Architectural style: Ranch
- Property subtype: Single Family Residence
Materials
- Block, Vinyl Siding, Wood Siding
- Foundation: Slab
- Roof: Metal
Condition
- Updated/Remodeled
- New construction: No
- Year built: 1963
Utilities & green energy
- Sewer: Septic Tank
- Water: Public
- Utilities for property: Natural Gas Connected, Sewer Not Available, Water Connected
Community & neighborhood
Security
- Security features: Fire Alarm, Security System
Community
- Community features: None
Location
- Region: Dunlap
- Subdivision: None
Other
Other facts
- Listing terms: Cash,Conventional,FHA,USDA Loan,VA Loan
- Road surface type: Paved
Price history
| Date | Event | Price |
|---|---|---|
| 5/13/2025 | Sold | $165,000-2.9%$246/sqft |
Source: Greater Chattanooga Realtors #1508835 Report a problem | ||
| 4/16/2025 | Pending sale | $169,900$253/sqft |
Source: Greater Chattanooga Realtors #1508835 Report a problem | ||
| 3/12/2025 | Listed for sale | $169,900+239.8%$253/sqft |
Source: Greater Chattanooga Realtors #1508835 Report a problem | ||
| 12/5/2023 | Sold | $50,000-10.7%$74/sqft |
Source: Public Record Report a problem | ||
| 7/20/2018 | Sold | $56,000$83/sqft |
Source: Public Record Report a problem | ||
Public tax history
| Year | Property taxes | Tax assessment |
|---|---|---|
| 2025 | $296 | $16,100 |
| 2024 | $296 | $16,100 |
| 2023 | $296 +14.5% | $16,100 +52.2% |
Find assessor info on the county website
Neighborhood: 37327
Nearby schools
GreatSchools rating
- 5/10Sequatchie Co Middle SchoolGrades: 5-8Distance: 1.9 mi
- 5/10Sequatchie Co High SchoolGrades: 9-12Distance: 12.1 mi
- 5/10Griffith Elementary SchoolGrades: PK-4Distance: 2.1 mi
Schools provided by the listing agent
- Elementary: Griffith Elementary School
- Middle: Sequatchie Middle
- High: Sequatchie High
Source: Greater Chattanooga Realtors. This data may not be complete. We recommend contacting the local school district to confirm school assignments for this home.
Get a cash offer in 3 minutes
Find out how much your home could sell for in as little as 3 minutes with a no-obligation cash offer.
Estimated market value$166,500
