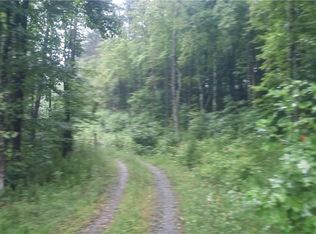Sold for $295,000
$295,000
2727 Flower Gap Rd, Cana, VA 24317
3beds
1,450sqft
Stick/Site Built, Residential, Single Family Residence
Built in 1965
1.54 Acres Lot
$297,400 Zestimate®
$--/sqft
$1,299 Estimated rent
Home value
$297,400
Estimated sales range
Not available
$1,299/mo
Zestimate® history
Loading...
Owner options
Explore your selling options
What's special
Just what you've been waiting for! 1.54 Acres w/ Mountain Views from the property. Remodeled Brick Ranch Home w/ 3 Bedrooms, 1 1/2 Baths, Living Room, Den w/ Fireplace, Carport, Full Basement w/ Garage; Updated Heat Pump, Electric, Kitchen Cabinets, Island, Roof, Paint, Bathroom Vanities, etc; Beautiful Mostly ?Wooded Lot with Plenty of shade on those hot summer days; Nice Concrete Patio. 2nd Driveway to Basement Garage. This House is Ready for you to call, HOME!
Zillow last checked: 8 hours ago
Listing updated: September 26, 2025 at 08:17am
Listed by:
Manus McMillian 336-325-0129,
Garson McMillian Real Estate and Auction Co., Inc.,
Dawn M.Simpson 336-710-4581,
Garson McMillian Real Estate and Auction Co., Inc.
Bought with:
Dawn M.Simpson, 108630
Garson McMillian Real Estate and Auction Co., Inc.
Source: Triad MLS,MLS#: 1182598 Originating MLS: Winston-Salem
Originating MLS: Winston-Salem
Facts & features
Interior
Bedrooms & bathrooms
- Bedrooms: 3
- Bathrooms: 2
- Full bathrooms: 1
- 1/2 bathrooms: 1
- Main level bathrooms: 2
Primary bedroom
- Level: Main
- Dimensions: 12.25 x 11
Bedroom 2
- Level: Main
- Dimensions: 12.25 x 11
Bedroom 3
- Level: Main
- Dimensions: 11.42 x 11
Den
- Level: Main
- Dimensions: 17.67 x 18.67
Kitchen
- Level: Main
- Dimensions: 17.25 x 12.25
Living room
- Level: Main
- Dimensions: 15.83 x 10.83
Heating
- Fireplace(s), Heat Pump, Electric
Cooling
- Central Air
Appliances
- Included: Microwave, Built-In Range, Built-In Refrigerator, Dishwasher, Range, Electric Water Heater
- Laundry: In Basement
Features
- Ceiling Fan(s), Dead Bolt(s), Kitchen Island
- Flooring: Engineered Hardwood, Laminate, Wood
- Doors: Storm Door(s)
- Windows: Storm Window(s)
- Basement: Unfinished, Basement
- Attic: Access Only
- Number of fireplaces: 1
- Fireplace features: Den
Interior area
- Total structure area: 2,540
- Total interior livable area: 1,450 sqft
- Finished area above ground: 1,450
Property
Parking
- Total spaces: 2
- Parking features: Carport, Driveway, Garage, Attached Carport, Basement
- Attached garage spaces: 2
- Has carport: Yes
- Has uncovered spaces: Yes
Features
- Levels: One
- Stories: 1
- Patio & porch: Porch
- Exterior features: Garden
- Pool features: None
- Has view: Yes
- View description: Mountain(s)
Lot
- Size: 1.54 Acres
- Features: Cleared, Partially Wooded, Not in Flood Zone
- Residential vegetation: Partially Wooded
Details
- Parcel number: 152A71 & 152A72
- Zoning: None
- Special conditions: Owner Sale
Construction
Type & style
- Home type: SingleFamily
- Architectural style: Ranch
- Property subtype: Stick/Site Built, Residential, Single Family Residence
Materials
- Brick
Condition
- Year built: 1965
Utilities & green energy
- Sewer: Septic Tank
- Water: Well
Community & neighborhood
Location
- Region: Cana
Other
Other facts
- Listing agreement: Exclusive Right To Sell
Price history
| Date | Event | Price |
|---|---|---|
| 9/26/2025 | Sold | $295,000-1.6% |
Source: | ||
| 9/11/2025 | Pending sale | $299,900 |
Source: | ||
| 5/28/2025 | Listed for sale | $299,900+0.3% |
Source: | ||
| 4/22/2025 | Listing removed | -- |
Source: Owner Report a problem | ||
| 1/20/2025 | Listed for sale | $299,000+12.4%$206/sqft |
Source: Owner Report a problem | ||
Public tax history
| Year | Property taxes | Tax assessment |
|---|---|---|
| 2025 | $951 +58% | $194,100 +90.3% |
| 2024 | $602 | $102,000 |
| 2023 | $602 -7.8% | $102,000 |
Find assessor info on the county website
Neighborhood: 24317
Nearby schools
GreatSchools rating
- 4/10St Paul SchoolGrades: PK-7Distance: 1.8 mi
- 6/10Carroll County High SchoolGrades: 9-12Distance: 11.7 mi
- 6/10Carroll County MiddleGrades: 6-8Distance: 12.2 mi
Get pre-qualified for a loan
At Zillow Home Loans, we can pre-qualify you in as little as 5 minutes with no impact to your credit score.An equal housing lender. NMLS #10287.
