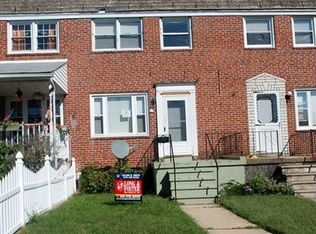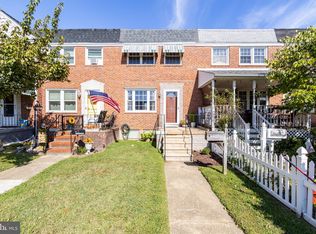Sold for $234,900
$234,900
2727 Creston Rd, Baltimore, MD 21222
3beds
1,249sqft
Townhouse
Built in 1955
2,160 Square Feet Lot
$241,700 Zestimate®
$188/sqft
$2,041 Estimated rent
Home value
$241,700
$225,000 - $259,000
$2,041/mo
Zestimate® history
Loading...
Owner options
Explore your selling options
What's special
This three bedroom, one and a half bath home is ready to move in!!! Spacious living room with plenty of natural light is very welcoming. Open floor plan leads to the dining area . Galley style kitchen has granite countertops, a tiled island, and stainless steel appliances. Off the kitchen is a bright and airy sunporch screened in for additional main level space. The lower level is fully finished and has plenty of entertaining space or room for a play area. The rear of the lower level has the laundry area and utilities. The upper level has bedrooms and a full bath. The rear yard is fully fenced for privacy and offers off street parking. The storage shed is being conveyed in AS-IS condition.
Zillow last checked: 8 hours ago
Listing updated: July 17, 2025 at 08:15am
Listed by:
Scott Stulich 443-992-3608,
Signature Realty Group, LLC,
Listing Team: Scott Stulich & Asoociates Of Signature Realty Group, LLC.
Bought with:
Steven Thayer, 611391
Northrop Realty
Source: Bright MLS,MLS#: MDBC2122272
Facts & features
Interior
Bedrooms & bathrooms
- Bedrooms: 3
- Bathrooms: 2
- Full bathrooms: 1
- 1/2 bathrooms: 1
Primary bedroom
- Features: Flooring - Carpet
- Level: Upper
- Area: 128 Square Feet
- Dimensions: 16 X 8
Bedroom 2
- Features: Flooring - HardWood
- Level: Upper
- Area: 130 Square Feet
- Dimensions: 13 X 10
Bedroom 3
- Features: Flooring - HardWood
- Level: Upper
- Area: 84 Square Feet
- Dimensions: 12 X 7
Dining room
- Features: Flooring - Laminated
- Level: Main
- Area: 144 Square Feet
- Dimensions: 16 X 9
Family room
- Features: Flooring - Carpet
- Level: Lower
- Area: 330 Square Feet
- Dimensions: 22 X 15
Kitchen
- Features: Flooring - Vinyl
- Level: Main
- Area: 112 Square Feet
- Dimensions: 14 X 8
Laundry
- Features: Flooring - Vinyl
- Level: Lower
- Area: 176 Square Feet
- Dimensions: 16 X 11
Living room
- Features: Flooring - Laminated
- Level: Main
- Area: 256 Square Feet
- Dimensions: 16 X 16
Other
- Features: Flooring - Carpet
- Level: Main
- Area: 168 Square Feet
- Dimensions: 14 X 12
Heating
- Forced Air, Programmable Thermostat, Natural Gas
Cooling
- Ceiling Fan(s), Central Air, Electric
Appliances
- Included: Oven/Range - Gas, Oven, Microwave, Exhaust Fan, Refrigerator, Ice Maker, Water Heater, Washer, Dryer, Gas Water Heater
- Laundry: In Basement, Laundry Room
Features
- Dining Area, Upgraded Countertops, Chair Railings, Open Floorplan, Vaulted Ceiling(s), 9'+ Ceilings, High Ceilings, Dry Wall
- Flooring: Carpet, Luxury Vinyl, Wood
- Doors: Storm Door(s), Six Panel
- Windows: Vinyl Clad, Double Pane Windows
- Basement: Exterior Entry,Rear Entrance,Finished,Walk-Out Access,Windows
- Has fireplace: No
Interior area
- Total structure area: 1,536
- Total interior livable area: 1,249 sqft
- Finished area above ground: 1,024
- Finished area below ground: 225
Property
Parking
- Parking features: Concrete, Off Street, On Street
- Has uncovered spaces: Yes
Accessibility
- Accessibility features: None
Features
- Levels: Three
- Stories: 3
- Patio & porch: Porch, Screened
- Exterior features: Storage, Sidewalks, Street Lights
- Pool features: None
- Fencing: Back Yard,Privacy,Other
Lot
- Size: 2,160 sqft
Details
- Additional structures: Above Grade, Below Grade
- Parcel number: 04121208081230
- Zoning: DR5.5
- Special conditions: Standard
Construction
Type & style
- Home type: Townhouse
- Architectural style: Colonial
- Property subtype: Townhouse
Materials
- Brick
- Foundation: Block
Condition
- Excellent
- New construction: No
- Year built: 1955
Utilities & green energy
- Sewer: Public Sewer
- Water: Public
Community & neighborhood
Security
- Security features: Main Entrance Lock
Location
- Region: Baltimore
- Subdivision: Southbrook
Other
Other facts
- Listing agreement: Exclusive Right To Sell
- Listing terms: Cash,Conventional,VA Loan,Contract,FHA
- Ownership: Fee Simple
Price history
| Date | Event | Price |
|---|---|---|
| 7/11/2025 | Sold | $234,900$188/sqft |
Source: | ||
| 6/20/2025 | Pending sale | $234,900$188/sqft |
Source: | ||
| 6/3/2025 | Price change | $234,900-2.1%$188/sqft |
Source: | ||
| 5/28/2025 | Listed for sale | $239,900$192/sqft |
Source: | ||
| 5/14/2025 | Pending sale | $239,900$192/sqft |
Source: | ||
Public tax history
| Year | Property taxes | Tax assessment |
|---|---|---|
| 2025 | $2,832 +81.2% | $136,133 +5.6% |
| 2024 | $1,563 +5.9% | $128,967 +5.9% |
| 2023 | $1,476 +2.2% | $121,800 |
Find assessor info on the county website
Neighborhood: 21222
Nearby schools
GreatSchools rating
- 4/10Bear Creek Elementary SchoolGrades: PK-5Distance: 0.9 mi
- 1/10General John Stricker Middle SchoolGrades: 6-8Distance: 0.4 mi
- 2/10Patapsco High & Center For ArtsGrades: 9-12Distance: 0.8 mi
Schools provided by the listing agent
- District: Baltimore County Public Schools
Source: Bright MLS. This data may not be complete. We recommend contacting the local school district to confirm school assignments for this home.
Get a cash offer in 3 minutes
Find out how much your home could sell for in as little as 3 minutes with a no-obligation cash offer.
Estimated market value$241,700
Get a cash offer in 3 minutes
Find out how much your home could sell for in as little as 3 minutes with a no-obligation cash offer.
Estimated market value
$241,700

