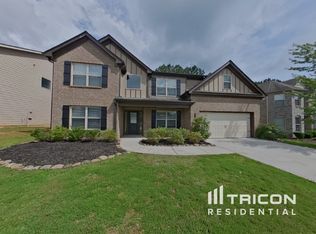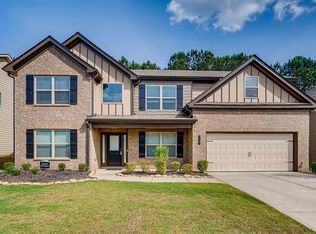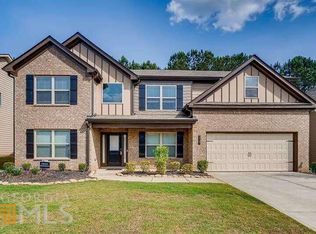Closed
$548,000
2727 Cove View Ct, Dacula, GA 30019
5beds
3,862sqft
Single Family Residence
Built in 2018
7,405.2 Square Feet Lot
$536,400 Zestimate®
$142/sqft
$2,999 Estimated rent
Home value
$536,400
$493,000 - $585,000
$2,999/mo
Zestimate® history
Loading...
Owner options
Explore your selling options
What's special
Welcome to desirable and peaceful Harbins Landing Estates Swim/Tennis community. You'll find this stately home on a level lot at the end of a quiet street on a cul-de-sac. This is a large home with an open floor plan, spacious rooms and a generously sized primary suite and walk in closets. You'll also find elegant crown molding and coffered and tray ceilings throughout. There is room for entertaining and everyday living, including a loft / media room on the upper level that features a gorgeous stone back wall. The sprawling private backyard is fenced in and surrounded by beautiful trees. It features a covered back patio for your relaxation in any time of the year. Located in a prime location with schools, parks, new shopping, and dining options just minutes away, this home offers the perfect blend of luxury and convenience.
Zillow last checked: 8 hours ago
Listing updated: November 20, 2024 at 10:09am
Listed by:
Judith R East 404-917-6112,
Living Down South Realty
Bought with:
Salisia Murray, 395981
eXp Realty
Source: GAMLS,MLS#: 10386325
Facts & features
Interior
Bedrooms & bathrooms
- Bedrooms: 5
- Bathrooms: 4
- Full bathrooms: 4
- Main level bathrooms: 1
- Main level bedrooms: 1
Kitchen
- Features: Breakfast Area, Breakfast Bar, Kitchen Island, Solid Surface Counters, Walk-in Pantry
Heating
- Central, Natural Gas, Forced Air
Cooling
- Ceiling Fan(s), Central Air, Common, Electric
Appliances
- Included: Double Oven, Dishwasher, Disposal, Gas Water Heater, Microwave, Cooktop, Tankless Water Heater
- Laundry: Mud Room
Features
- Double Vanity, Entrance Foyer, Soaking Tub, Separate Shower, Tile Bath, Tray Ceiling(s), Walk-In Closet(s)
- Flooring: Carpet, Hardwood, Tile
- Windows: Bay Window(s), Double Pane Windows
- Basement: None
- Attic: Pull Down Stairs
- Number of fireplaces: 1
- Fireplace features: Factory Built, Family Room
- Common walls with other units/homes: No Common Walls
Interior area
- Total structure area: 3,862
- Total interior livable area: 3,862 sqft
- Finished area above ground: 3,862
- Finished area below ground: 0
Property
Parking
- Total spaces: 2
- Parking features: Attached, Garage Door Opener, Garage, Kitchen Level
- Has attached garage: Yes
Features
- Levels: Two
- Stories: 2
- Patio & porch: Patio
- Exterior features: Other
- Fencing: Back Yard,Privacy
Lot
- Size: 7,405 sqft
- Features: Cul-De-Sac, Level
Details
- Parcel number: R5311 421
Construction
Type & style
- Home type: SingleFamily
- Architectural style: Brick Front,Traditional
- Property subtype: Single Family Residence
Materials
- Brick, Other
- Foundation: Slab
- Roof: Composition
Condition
- Resale
- New construction: No
- Year built: 2018
Utilities & green energy
- Sewer: Public Sewer
- Water: Public
- Utilities for property: Cable Available, Electricity Available, High Speed Internet, Natural Gas Available, Sewer Connected, Underground Utilities, Water Available
Community & neighborhood
Community
- Community features: Clubhouse, Pool, Sidewalks, Street Lights, Tennis Court(s)
Location
- Region: Dacula
- Subdivision: Harbins Landing Estates
HOA & financial
HOA
- Has HOA: Yes
- HOA fee: $650 annually
- Services included: Maintenance Grounds, Insurance, Management Fee, Reserve Fund, Swimming, Tennis
Other
Other facts
- Listing agreement: Exclusive Right To Sell
Price history
| Date | Event | Price |
|---|---|---|
| 12/27/2024 | Listing removed | $3,500$1/sqft |
Source: FMLS GA #7493756 | ||
| 12/4/2024 | Listed for rent | $3,500$1/sqft |
Source: FMLS GA #7493756 | ||
| 11/18/2024 | Sold | $548,000-1.8%$142/sqft |
Source: | ||
| 10/24/2024 | Pending sale | $558,000$144/sqft |
Source: | ||
| 10/1/2024 | Listed for sale | $558,000+62.9%$144/sqft |
Source: | ||
Public tax history
| Year | Property taxes | Tax assessment |
|---|---|---|
| 2024 | $1,782 +8.7% | $218,400 +2.2% |
| 2023 | $1,639 -8% | $213,760 +13.4% |
| 2022 | $1,782 -33.9% | $188,440 +25.7% |
Find assessor info on the county website
Neighborhood: 30019
Nearby schools
GreatSchools rating
- 5/10Harbins Elementary SchoolGrades: PK-5Distance: 1.3 mi
- 6/10Mcconnell Middle SchoolGrades: 6-8Distance: 5.3 mi
- 7/10Archer High SchoolGrades: 9-12Distance: 3.4 mi
Schools provided by the listing agent
- Elementary: Harbins
- Middle: Mcconnell
- High: Archer
Source: GAMLS. This data may not be complete. We recommend contacting the local school district to confirm school assignments for this home.
Get a cash offer in 3 minutes
Find out how much your home could sell for in as little as 3 minutes with a no-obligation cash offer.
Estimated market value
$536,400
Get a cash offer in 3 minutes
Find out how much your home could sell for in as little as 3 minutes with a no-obligation cash offer.
Estimated market value
$536,400


