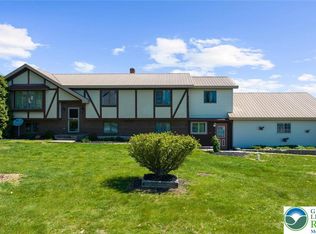Sold for $420,000
$420,000
2727 Buss Rd, Bath, PA 18014
3beds
1,743sqft
Single Family Residence
Built in 1989
1.24 Acres Lot
$-- Zestimate®
$241/sqft
$2,535 Estimated rent
Home value
Not available
Estimated sales range
Not available
$2,535/mo
Zestimate® history
Loading...
Owner options
Explore your selling options
What's special
This spacious bilevel sits on 1.24 acres and backs up to preserved farmland, offering privacy and beautiful views. Inside, the open floor plan and vaulted ceilings seamlessly connect the living and dining rooms. Natural light pours into the dining area through two skylights and a large sliding glass door out to the synthetic deck installed in 2022 for outdoor entertainment. The kitchen features stainless steel appliances and a peninsula providing lots of counter space. On the main level, you'll find three large bedrooms and a full bathroom. Additionally, at the end of the hallway is a versatile 16x12 storage room with a closet that has air conditioning, but no heat. Downstairs you’ll experience the comfort and joy of radiant floor heating. The rec room is highlighted by beadboard walls and natural light from the windows. There is also a 24x15 bonus room, complete with a bar area and pool table, ideal for entertaining or relaxation. The lower level includes a modern full bathroom installed in 2020. Practical features include three flues ready for stove installations located in the living room, rec room, and garage. An oversized driveway leads to a spacious three-car garage connected to the house by an expansive, covered breezeway. Set on 1.24 flat acres with mature trees and equipped with a recently installed metal roof, this property provides an abundance of indoor and outdoor space.
Zillow last checked: 8 hours ago
Listing updated: June 26, 2025 at 07:52am
Listed by:
Eric Kucharik 484-291-7355,
Realty One Group Supreme
Bought with:
Tammy Nicotera
Realty One Group Supreme
Source: Bright MLS,MLS#: PANH2007738
Facts & features
Interior
Bedrooms & bathrooms
- Bedrooms: 3
- Bathrooms: 2
- Full bathrooms: 2
- Main level bathrooms: 1
- Main level bedrooms: 3
Bedroom 1
- Level: Main
- Area: 180 Square Feet
- Dimensions: 15 x 12
Bedroom 2
- Level: Main
- Area: 144 Square Feet
- Dimensions: 12 x 12
Bedroom 3
- Level: Main
- Area: 144 Square Feet
- Dimensions: 12 x 12
Bonus room
- Level: Lower
- Area: 360 Square Feet
- Dimensions: 24 x 15
Dining room
- Features: Cathedral/Vaulted Ceiling
- Level: Main
- Area: 144 Square Feet
- Dimensions: 12 x 12
Other
- Level: Main
- Area: 72 Square Feet
- Dimensions: 12 x 6
Other
- Level: Lower
- Area: 48 Square Feet
- Dimensions: 8 x 6
Kitchen
- Level: Main
- Area: 156 Square Feet
- Dimensions: 13 x 12
Laundry
- Level: Lower
- Area: 48 Square Feet
- Dimensions: 8 x 6
Living room
- Features: Cathedral/Vaulted Ceiling
- Level: Main
- Area: 225 Square Feet
- Dimensions: 15 x 15
Other
- Level: Lower
- Area: 252 Square Feet
- Dimensions: 21 x 12
Recreation room
- Level: Lower
- Area: 390 Square Feet
- Dimensions: 26 x 15
Storage room
- Level: Main
- Area: 192 Square Feet
- Dimensions: 16 x 12
Utility room
- Level: Lower
- Area: 99 Square Feet
- Dimensions: 11 x 9
Heating
- Baseboard, Radiant, Oil
Cooling
- Wall Unit(s), Electric
Appliances
- Included: Water Heater
- Laundry: Laundry Room
Features
- Ceiling Fan(s), Exposed Beams
- Flooring: Carpet, Vinyl
- Windows: Skylight(s)
- Basement: Full,Heated,Walk-Out Access,Windows
- Has fireplace: No
Interior area
- Total structure area: 3,393
- Total interior livable area: 1,743 sqft
- Finished area above ground: 1,650
- Finished area below ground: 93
Property
Parking
- Total spaces: 3
- Parking features: Garage Faces Side, Garage Door Opener, Oversized, Attached
- Attached garage spaces: 3
Accessibility
- Accessibility features: None
Features
- Levels: Bi-Level,Two
- Stories: 2
- Exterior features: Satellite Dish
- Pool features: None
Lot
- Size: 1.24 Acres
Details
- Additional structures: Above Grade, Below Grade
- Parcel number: J51211B0520
- Zoning: R
- Special conditions: Standard
Construction
Type & style
- Home type: SingleFamily
- Property subtype: Single Family Residence
Materials
- Vinyl Siding, Aluminum Siding, Dryvit
- Foundation: Block
- Roof: Metal
Condition
- New construction: No
- Year built: 1989
Utilities & green energy
- Sewer: On Site Septic
- Water: Well
Community & neighborhood
Location
- Region: Bath
- Subdivision: N0ne
- Municipality: MOORE TWP
Other
Other facts
- Listing agreement: Exclusive Agency
- Listing terms: Cash,Conventional,FHA,PHFA,VA Loan,USDA Loan
- Ownership: Fee Simple
Price history
| Date | Event | Price |
|---|---|---|
| 6/25/2025 | Sold | $420,000+5%$241/sqft |
Source: | ||
| 5/7/2025 | Pending sale | $400,000$229/sqft |
Source: | ||
| 5/1/2025 | Listed for sale | $400,000+471.4%$229/sqft |
Source: | ||
| 3/1/1987 | Sold | $70,000$40/sqft |
Source: Agent Provided Report a problem | ||
Public tax history
| Year | Property taxes | Tax assessment |
|---|---|---|
| 2017 | -- | $6,100 |
| 2016 | -- | $6,100 |
| 2015 | -- | $6,100 |
Find assessor info on the county website
Neighborhood: 18014
Nearby schools
GreatSchools rating
- 6/10Moore Twp El SchoolGrades: K-5Distance: 1.7 mi
- 5/10Northampton Middle SchoolGrades: 6-8Distance: 6.1 mi
- 5/10Northampton Area High SchoolGrades: 9-12Distance: 6.2 mi
Schools provided by the listing agent
- District: Northampton Area
Source: Bright MLS. This data may not be complete. We recommend contacting the local school district to confirm school assignments for this home.

Get pre-qualified for a loan
At Zillow Home Loans, we can pre-qualify you in as little as 5 minutes with no impact to your credit score.An equal housing lender. NMLS #10287.
