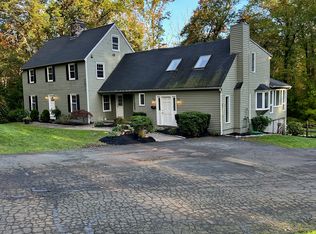Owner said "I had to move to Route 1 for privacy". Spacious raised ranch set on beautiful 3 acre lot, half cleared and half lightly wooded. Property backs up to eight and a half acres of Guilford Land Trust privacy abounds. Home features grand room with hardwood floors, cathedral ceilings, built ins fireplace and room for a big screen TV. Open Kitchen with breakfast bar. French doors to a sun room. Oversized Primary Bedroom Suite cathedral ceilings, hardwood floors, and full bathroom. Second bedroom has hardwood floors and additional bathroom on main level of the house. Downstairs has a family room with raised hearth fireplace, bedroom, full bathroom and kitchenette. Washer driver hookup. Navien on demand heat and hot water system. 2 car garage and fenced in yard for your pets.
This property is off market, which means it's not currently listed for sale or rent on Zillow. This may be different from what's available on other websites or public sources.
