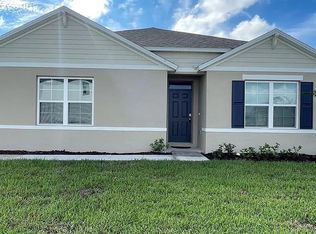Be the first to live in this brand-new home located in the beautiful Harmony West community. This one-story home offers 3 bedrooms, 2 bathrooms, 1,565 sq. ft. of living space, a two-car garage, and a covered front porch with peaceful conservation views. The rear patio overlooks a tranquil lake. Inside, you'll find a spacious open floor plan, a modern kitchen with granite countertops, stainless steel appliances, and a pantry. The primary bedroom features a walk-in closet and a double sink vanity. Harmony West offers exceptional resort-style amenities including a 5,000 sq. ft. pool with sun shelf, splash pad, clubhouse with a covered patio, picnic area, fitness center, chef kitchen, community room, shaded playground, and amphitheater with lawn seating. Residents can also enjoy the canal overlook, nearby walking, biking, and trails, and access to Buck Lake and Cat Lake. Located just 20 minutes from Medical City, 25 minutes to the airport, 30 minutes to major theme parks, and 40 minutes to the beaches, with restaurants and shops nearby at Harmony's Town Square. WASHER AND DRYER will be included.
House for rent
$2,350/mo
2727 Barred Owl Lane St, Saint Cloud, FL 34773
3beds
1,571sqft
Price may not include required fees and charges.
Singlefamily
Available now
No pets
Central air
In unit laundry
2 Attached garage spaces parking
Electric, central
What's special
Spacious open floor planStainless steel appliancesDouble sink vanity
- 45 days
- on Zillow |
- -- |
- -- |
Travel times
Facts & features
Interior
Bedrooms & bathrooms
- Bedrooms: 3
- Bathrooms: 2
- Full bathrooms: 2
Heating
- Electric, Central
Cooling
- Central Air
Appliances
- Included: Dishwasher, Disposal, Dryer, Microwave, Range, Washer
- Laundry: In Unit, Laundry Room
Features
- Eat-in Kitchen, Individual Climate Control, Kitchen/Family Room Combo, Open Floorplan, Solid Surface Counters, Split Bedroom, Stone Counters, Thermostat, Walk In Closet, Walk-In Closet(s)
- Flooring: Carpet
Interior area
- Total interior livable area: 1,571 sqft
Property
Parking
- Total spaces: 2
- Parking features: Attached, Covered
- Has attached garage: Yes
- Details: Contact manager
Features
- Stories: 1
- Exterior features: Association Solutions Of Central Florida, Clubhouse, Eat-in Kitchen, Fitness Center, Floor Covering: Ceramic, Flooring: Ceramic, Grounds Care included in rent, Heating system: Central, Heating: Electric, Irrigation System, Kitchen/Family Room Combo, Laundry Room, Open Floorplan, Pets - No, Playground, Pool, Sidewalk, Sidewalks, Sliding Doors, Solid Surface Counters, Split Bedroom, Sprinkler Metered, Stone Counters, Thermostat, Walk In Closet, Walk-In Closet(s)
Construction
Type & style
- Home type: SingleFamily
- Property subtype: SingleFamily
Condition
- Year built: 2024
Community & HOA
Community
- Features: Clubhouse, Fitness Center, Playground
HOA
- Amenities included: Fitness Center
Location
- Region: Saint Cloud
Financial & listing details
- Lease term: 12 Months
Price history
| Date | Event | Price |
|---|---|---|
| 5/12/2025 | Price change | $2,350-6%$1/sqft |
Source: Stellar MLS #O6302402 | ||
| 4/23/2025 | Listed for rent | $2,500$2/sqft |
Source: Stellar MLS #O6302402 | ||
| 4/14/2025 | Sold | $364,990$232/sqft |
Source: | ||
| 3/11/2025 | Pending sale | $364,990$232/sqft |
Source: | ||
| 2/12/2025 | Price change | $364,990-1.8%$232/sqft |
Source: | ||
![[object Object]](https://photos.zillowstatic.com/fp/aac402e91bc29edaef2c537b02284cf9-p_i.jpg)
