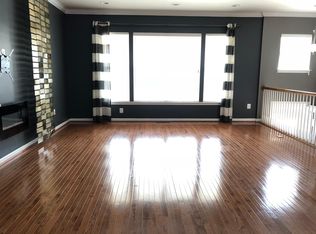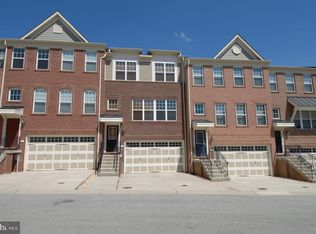Sold for $565,000 on 12/10/25
$565,000
2727 Amber Crest Rd, Hanover, MD 21076
3beds
2,580sqft
Townhouse
Built in 2013
1,804 Square Feet Lot
$565,900 Zestimate®
$219/sqft
$3,369 Estimated rent
Home value
$565,900
$538,000 - $594,000
$3,369/mo
Zestimate® history
Loading...
Owner options
Explore your selling options
What's special
Welcome to 2727 Amber Crest Road, a beautifully appointed brick-front Colonial townhome tucked within the highly coveted, amenity-rich community of The Pointe at Arundel Preserve. This elegant residence blends timeless architecture with modern convenience, offering a perfect balance of comfort, sophistication, and location. With a 2-car garage, private 2-car driveway, and solar panels for energy efficiency, this home truly stands out as one of Hanover’s finest offerings. Step inside to find sun-drenched interiors and an inviting hardwood foyer that leads you to the open and airy main level. The formal dining room exudes warmth and elegance, featuring crown molding, designer window treatments, and a stunning chandelier—the ideal setting for intimate dinners or lively gatherings. The expansive family room flows effortlessly to your private TRX deck, where you can enjoy morning coffee or a cool evening breeze surrounded by tranquil views. At the heart of the home lies the chef’s kitchen, a culinary masterpiece boasting 42” Snow White cabinetry, gleaming granite countertops, stainless steel appliances, a gas range, and a spacious butler’s pantry with an additional walk-in storage closet—perfectly designed for both function and flair. A stylish half bath completes this level. Upstairs, discover a serene retreat with brand new carpet and fresh paint throughout. The luxurious owner’s suite is an absolute haven—spacious, sunlit, and complete with a walk-in closet and a spa-inspired ensuite bath featuring a dual vanity, soaking tub, separate glass-enclosed shower, and linen closet. Two additional bedrooms offer comfort and versatility, complemented by a full hallway bath and a convenient upper-level laundry room. The lower level is a dream come true, offering soaring 11+ foot ceilings, brand new finishes, and a walkout to your private patio, perfect for outdoor relaxation or entertaining. This level also includes a half bath and interior access to your 2-car garage, providing both practicality and comfort. Residents of The Pointe at Arundel Preserve enjoy access to a vibrant lifestyle community featuring a resort-style pool, clubhouse, fitness center, playgrounds, walking trails, and beautifully landscaped green spaces. Perfectly situated just minutes from NSA, Fort Meade, Arundel Mills, Live! Casino, BWI Airport, Route 100, I-295, and major commuter corridors, this home offers unmatched convenience to shopping, dining, and everyday essentials. Elegant, modern, and move-in ready—2727 Amber Crest Road is the perfect blend of luxury and livability. Come experience where exceptional design meets effortless convenience.
Zillow last checked: 8 hours ago
Listing updated: December 12, 2025 at 08:51pm
Listed by:
Sunna Ahmad 562-787-0424,
Cummings & Co. Realtors
Bought with:
Unrepresented Buyer
Unrepresented Buyer Office
Source: Bright MLS,MLS#: MDAA2127798
Facts & features
Interior
Bedrooms & bathrooms
- Bedrooms: 3
- Bathrooms: 4
- Full bathrooms: 2
- 1/2 bathrooms: 2
- Main level bathrooms: 1
Primary bedroom
- Features: Flooring - Carpet, Window Treatments, Walk-In Closet(s), Attached Bathroom
- Level: Upper
Bedroom 2
- Features: Flooring - Carpet, Window Treatments
- Level: Upper
Bedroom 3
- Features: Flooring - Carpet, Window Treatments
- Level: Upper
Primary bathroom
- Features: Soaking Tub, Double Sink, Flooring - Ceramic Tile, Bathroom - Walk-In Shower
- Level: Upper
Bathroom 2
- Features: Bathroom - Tub Shower, Flooring - Ceramic Tile
- Level: Upper
Dining room
- Features: Flooring - Solid Hardwood, Window Treatments, Crown Molding
- Level: Main
Family room
- Features: Crown Molding, Flooring - Solid Hardwood, Balcony Access
- Level: Main
Foyer
- Features: Flooring - HardWood
- Level: Main
Half bath
- Level: Main
Half bath
- Features: Flooring - Ceramic Tile
- Level: Lower
Kitchen
- Features: Breakfast Nook, Breakfast Bar, Built-in Features, Breakfast Room, Granite Counters, Dining Area, Flooring - HardWood, Flooring - Solid Hardwood, Eat-in Kitchen, Kitchen - Gas Cooking, Lighting - LED, Lighting - Ceiling, Recessed Lighting, Lighting - Pendants, Pantry
- Level: Main
Laundry
- Level: Upper
Loft
- Features: Flooring - Carpet
- Level: Lower
Recreation room
- Features: Flooring - Carpet
- Level: Lower
Heating
- Heat Pump, Natural Gas
Cooling
- Central Air, Programmable Thermostat, Electric, Solar Photovoltaic
Appliances
- Included: Microwave, Built-In Range, Dishwasher, Dryer, Disposal, Energy Efficient Appliances, Exhaust Fan, Refrigerator, Stainless Steel Appliance(s), Washer, Water Heater, Gas Water Heater
- Laundry: Dryer In Unit, Has Laundry, Upper Level, Washer In Unit, Laundry Room
Features
- Soaking Tub, Bathroom - Stall Shower, Bathroom - Tub Shower, Bathroom - Walk-In Shower, Breakfast Area, Built-in Features, Butlers Pantry, Combination Kitchen/Living, Dining Area, Open Floorplan, Eat-in Kitchen, Kitchen Island, Pantry, Primary Bath(s), Recessed Lighting, Upgraded Countertops, Walk-In Closet(s), Other, 9'+ Ceilings, 2 Story Ceilings, High Ceilings, Tray Ceiling(s), Vaulted Ceiling(s)
- Flooring: Carpet, Engineered Wood, Ceramic Tile, Hardwood
- Doors: Insulated
- Windows: Double Pane Windows, Vinyl Clad, Window Treatments
- Basement: Finished,Garage Access,Heated,Interior Entry,Improved,Concrete,Rear Entrance,Walk-Out Access,Windows
- Has fireplace: No
Interior area
- Total structure area: 2,580
- Total interior livable area: 2,580 sqft
- Finished area above ground: 2,580
- Finished area below ground: 0
Property
Parking
- Total spaces: 4
- Parking features: Storage, Garage Faces Front, Garage Door Opener, Inside Entrance, Concrete, Attached, Driveway, Off Street
- Attached garage spaces: 2
- Uncovered spaces: 2
- Details: Garage Sqft: 460
Accessibility
- Accessibility features: Other
Features
- Levels: Three and One Half
- Stories: 3
- Patio & porch: Deck, Patio
- Exterior features: Extensive Hardscape, Lighting, Sidewalks, Street Lights, Balcony
- Pool features: Community
- Has view: Yes
- View description: Garden
Lot
- Size: 1,804 sqft
Details
- Additional structures: Above Grade, Below Grade
- Parcel number: 020456990234084
- Zoning: R
- Zoning description: Residential.
- Special conditions: Standard
Construction
Type & style
- Home type: Townhouse
- Architectural style: Colonial
- Property subtype: Townhouse
Materials
- Brick, Vinyl Siding
- Foundation: Slab
- Roof: Shingle
Condition
- Excellent,Very Good
- New construction: No
- Year built: 2013
Utilities & green energy
- Electric: 200+ Amp Service
- Sewer: Public Sewer
- Water: Public
- Utilities for property: Electricity Available, Natural Gas Available, Phone Available, Cable Connected, Sewer Available
Community & neighborhood
Security
- Security features: Carbon Monoxide Detector(s), Fire Alarm, Smoke Detector(s)
Community
- Community features: Pool
Location
- Region: Hanover
- Subdivision: Pointe At Arundel Preserves
HOA & financial
HOA
- Has HOA: Yes
- HOA fee: $144 monthly
- Amenities included: Bike Trail, Clubhouse, Common Grounds, Community Center, Fitness Center, Jogging Path, Party Room, Pool, Recreation Facilities, Tot Lots/Playground, Tennis Court(s)
- Services included: Common Area Maintenance, Management, Pool(s), Snow Removal
Other
Other facts
- Listing agreement: Exclusive Right To Sell
- Listing terms: Cash,Conventional,FHA,VA Loan
- Ownership: Fee Simple
Price history
| Date | Event | Price |
|---|---|---|
| 12/10/2025 | Sold | $565,000$219/sqft |
Source: | ||
| 10/14/2025 | Pending sale | $565,000$219/sqft |
Source: | ||
| 10/9/2025 | Listed for sale | $565,000$219/sqft |
Source: | ||
| 9/23/2025 | Listing removed | $565,000$219/sqft |
Source: | ||
| 9/13/2025 | Listed for sale | $565,000$219/sqft |
Source: | ||
Public tax history
| Year | Property taxes | Tax assessment |
|---|---|---|
| 2025 | -- | $407,300 +3.8% |
| 2024 | $4,295 +4.3% | $392,233 +4% |
| 2023 | $4,119 +8.8% | $377,167 +4.2% |
Find assessor info on the county website
Neighborhood: 21076
Nearby schools
GreatSchools rating
- 7/10Jessup Elementary SchoolGrades: PK-5Distance: 0.9 mi
- 3/10Meade Middle SchoolGrades: 6-8Distance: 1.4 mi
- 3/10Meade High SchoolGrades: 9-12Distance: 1.4 mi
Schools provided by the listing agent
- Elementary: Jessup
- Middle: Meade
- High: Meade
- District: Anne Arundel County Public Schools
Source: Bright MLS. This data may not be complete. We recommend contacting the local school district to confirm school assignments for this home.

Get pre-qualified for a loan
At Zillow Home Loans, we can pre-qualify you in as little as 5 minutes with no impact to your credit score.An equal housing lender. NMLS #10287.
Sell for more on Zillow
Get a free Zillow Showcase℠ listing and you could sell for .
$565,900
2% more+ $11,318
With Zillow Showcase(estimated)
$577,218
