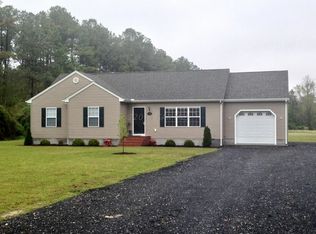Sold for $640,000 on 03/21/25
$640,000
27268 Riverside Drive Ext, Salisbury, MD 21801
5beds
3,808sqft
Single Family Residence
Built in 1993
2.53 Acres Lot
$662,100 Zestimate®
$168/sqft
$4,282 Estimated rent
Home value
$662,100
$563,000 - $781,000
$4,282/mo
Zestimate® history
Loading...
Owner options
Explore your selling options
What's special
Looking for a unique private property with ample storage? Check out 27268 Riverside Dr! This 3,808 sqft home offers 5 bedrooms and 4 bathrooms. The remodeled kitchen features beautiful white cabinets, soft-close drawers, stainless steel appliances, a stylish backsplash with a pot filler, and a large island with a breakfast bar. Adjacent to the kitchen, the formal dining room includes cabinets and a wine/beverage cooler and flows into the spacious living room with vaulted ceilings, a cozy fireplace, and double sliding doors leading to the rear deck. A staircase in the living room takes you to a large bonus room, which has attic storage on both sides. On the main floor, you'll find four bedrooms, including the primary suite with a walk-in closet, built-in shelves, reading lights, and an attached bathroom. The primary bathroom boasts a large walk-in shower, a lovely vanity with a tiled backsplash, and double circular sinks. A large home office with built-in desks and a beautiful arched window provides plenty of natural light on this level. Above the two-car drive-through attached garage is the fifth bedroom, offering abundant storage, additional attic space, and a closet, along with its own bathroom. Step outside to explore the 2.53-acre property, including a large pole building with a 12' door at the front. Lastly, a big upgrade is the roof being just three years old. Call today to arrange a private showing!
Zillow last checked: 8 hours ago
Listing updated: March 21, 2025 at 04:37am
Listed by:
Darron Whitehead 410-749-4663,
Whitehead Real Estate Exec.
Bought with:
Harryson Domercant
Keller Williams Realty Delmarva
Source: Bright MLS,MLS#: MDWC2015620
Facts & features
Interior
Bedrooms & bathrooms
- Bedrooms: 5
- Bathrooms: 4
- Full bathrooms: 4
- Main level bathrooms: 3
- Main level bedrooms: 4
Basement
- Area: 0
Heating
- Heat Pump, Propane
Cooling
- Central Air, Electric
Appliances
- Included: Stainless Steel Appliance(s), Water Heater
Features
- Has basement: No
- Number of fireplaces: 1
Interior area
- Total structure area: 3,808
- Total interior livable area: 3,808 sqft
- Finished area above ground: 3,808
- Finished area below ground: 0
Property
Parking
- Total spaces: 4
- Parking features: Storage, Covered, Garage Door Opener, Inside Entrance, Oversized, Driveway, Attached, Detached
- Attached garage spaces: 4
- Has uncovered spaces: Yes
Accessibility
- Accessibility features: 2+ Access Exits
Features
- Levels: Two
- Stories: 2
- Pool features: None
Lot
- Size: 2.53 Acres
Details
- Additional structures: Above Grade, Below Grade
- Parcel number: 2307009364
- Zoning: AR
- Special conditions: Standard
Construction
Type & style
- Home type: SingleFamily
- Architectural style: Contemporary
- Property subtype: Single Family Residence
Materials
- Stucco
- Foundation: Block, Crawl Space
- Roof: Architectural Shingle
Condition
- New construction: No
- Year built: 1993
Utilities & green energy
- Sewer: Private Septic Tank
- Water: Well
Community & neighborhood
Location
- Region: Salisbury
- Subdivision: None Available
Other
Other facts
- Listing agreement: Exclusive Right To Sell
- Listing terms: Cash,Conventional
- Ownership: Fee Simple
Price history
| Date | Event | Price |
|---|---|---|
| 3/21/2025 | Sold | $640,000-1.5%$168/sqft |
Source: | ||
| 1/27/2025 | Contingent | $650,000$171/sqft |
Source: | ||
| 12/2/2024 | Listed for sale | $650,000$171/sqft |
Source: | ||
Public tax history
| Year | Property taxes | Tax assessment |
|---|---|---|
| 2025 | -- | $465,767 +14.5% |
| 2024 | $3,899 -2.3% | $406,700 +1.7% |
| 2023 | $3,990 -0.4% | $400,000 -1.6% |
Find assessor info on the county website
Neighborhood: 21801
Nearby schools
GreatSchools rating
- 6/10Fruitland Intermediate SchoolGrades: 3-5Distance: 2.6 mi
- 6/10Bennett Middle SchoolGrades: 6-9Distance: 2.5 mi
- 4/10James M. Bennett High SchoolGrades: 9-12Distance: 4.1 mi
Schools provided by the listing agent
- District: Wicomico County Public Schools
Source: Bright MLS. This data may not be complete. We recommend contacting the local school district to confirm school assignments for this home.

Get pre-qualified for a loan
At Zillow Home Loans, we can pre-qualify you in as little as 5 minutes with no impact to your credit score.An equal housing lender. NMLS #10287.
Sell for more on Zillow
Get a free Zillow Showcase℠ listing and you could sell for .
$662,100
2% more+ $13,242
With Zillow Showcase(estimated)
$675,342