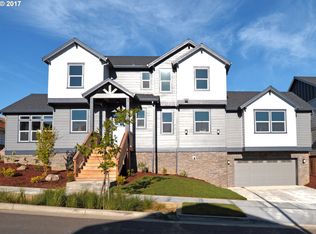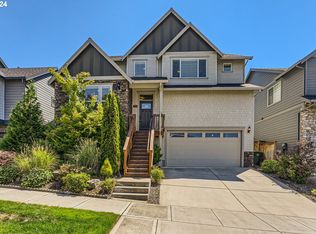Sold
$656,888
2726 SW 42nd St, Gresham, OR 97080
4beds
2,850sqft
Residential, Single Family Residence
Built in 2017
5,227.2 Square Feet Lot
$645,400 Zestimate®
$230/sqft
$3,675 Estimated rent
Home value
$645,400
$613,000 - $678,000
$3,675/mo
Zestimate® history
Loading...
Owner options
Explore your selling options
What's special
Discover elegance and sophistication in this beautifully designed home, where an open layout meets luxury finishes like granite countertops, custom cabinets, and under-mount sinks throughout. Solid hardwood flooring and tile in the baths and laundry area add warmth and practical elegance. This home features generously sized rooms, a cozy reading nook, and a luxurious bathroom with a double vanity, ensuring comfort in every corner. Outdoor living is equally impressive, with a fenced yard, patio for relaxation, and stunning sunset views. It's equipped with stainless steel appliances, a tankless water heater, and is EPS Green built for energy efficiency. The front yard's landscaping and sprinkler system enhance curb appeal, making this home a perfect blend of luxury, comfort, and sustainability.Upgrades include Trex deckstone pit fireplace outsideshiplap in living room and 4th bedroom
Zillow last checked: 8 hours ago
Listing updated: March 29, 2024 at 05:53am
Listed by:
Ben Andrews 503-320-0386,
Keller Williams PDX Central
Bought with:
Rhonda Riley, 201247244
Keller Williams PDX Central
Source: RMLS (OR),MLS#: 24409704
Facts & features
Interior
Bedrooms & bathrooms
- Bedrooms: 4
- Bathrooms: 3
- Full bathrooms: 2
- Partial bathrooms: 1
- Main level bathrooms: 1
Primary bedroom
- Level: Upper
- Area: 238
- Dimensions: 14 x 17
Bedroom 2
- Level: Upper
- Area: 228
- Dimensions: 12 x 19
Bedroom 3
- Level: Upper
- Area: 140
- Dimensions: 14 x 10
Dining room
- Level: Main
- Area: 252
- Dimensions: 12 x 21
Family room
- Level: Upper
- Area: 247
- Dimensions: 19 x 13
Kitchen
- Level: Main
- Area: 171
- Width: 19
Living room
- Level: Main
- Area: 266
- Dimensions: 19 x 14
Office
- Level: Main
- Area: 168
- Dimensions: 14 x 12
Heating
- Forced Air 95 Plus
Cooling
- Air Conditioning Ready
Appliances
- Included: Gas Water Heater, Tankless Water Heater
- Laundry: Laundry Room
Features
- Kitchen Island
- Flooring: Tile, Wall to Wall Carpet
- Windows: Double Pane Windows, Vinyl Frames
- Basement: Crawl Space
- Fireplace features: Gas
Interior area
- Total structure area: 2,850
- Total interior livable area: 2,850 sqft
Property
Parking
- Total spaces: 2
- Parking features: Driveway, On Street, Garage Door Opener, Attached, Garage Available
- Attached garage spaces: 2
- Has uncovered spaces: Yes
Features
- Levels: Two
- Stories: 2
- Patio & porch: Patio
- Exterior features: Yard
- Fencing: Fenced
Lot
- Size: 5,227 sqft
- Features: SqFt 5000 to 6999
Details
- Parcel number: R673790
Construction
Type & style
- Home type: SingleFamily
- Architectural style: Craftsman
- Property subtype: Residential, Single Family Residence
Materials
- Cement Siding, Lap Siding, Stone
- Foundation: Concrete Perimeter
- Roof: Composition
Condition
- Resale
- New construction: No
- Year built: 2017
Utilities & green energy
- Gas: Gas
- Sewer: Public Sewer
- Water: Public
Community & neighborhood
Location
- Region: Gresham
Other
Other facts
- Listing terms: Cash,Conventional,FHA
Price history
| Date | Event | Price |
|---|---|---|
| 3/29/2024 | Sold | $656,888-0.5%$230/sqft |
Source: | ||
| 3/6/2024 | Pending sale | $659,950$232/sqft |
Source: | ||
| 2/29/2024 | Listed for sale | $659,950+46.7%$232/sqft |
Source: | ||
| 12/21/2016 | Sold | $449,900$158/sqft |
Source: | ||
Public tax history
| Year | Property taxes | Tax assessment |
|---|---|---|
| 2025 | $5,460 +4.4% | $288,320 +3% |
| 2024 | $5,230 +11.1% | $279,930 +3% |
| 2023 | $4,709 +3.8% | $271,780 +3% |
Find assessor info on the county website
Neighborhood: Pleasant Valley
Nearby schools
GreatSchools rating
- 6/10Butler Creek Elementary SchoolGrades: K-5Distance: 0.3 mi
- 3/10Centennial Middle SchoolGrades: 6-8Distance: 2.6 mi
- 4/10Centennial High SchoolGrades: 9-12Distance: 2.2 mi
Schools provided by the listing agent
- Elementary: Butler Creek
- Middle: Centennial
- High: Centennial
Source: RMLS (OR). This data may not be complete. We recommend contacting the local school district to confirm school assignments for this home.
Get a cash offer in 3 minutes
Find out how much your home could sell for in as little as 3 minutes with a no-obligation cash offer.
Estimated market value
$645,400
Get a cash offer in 3 minutes
Find out how much your home could sell for in as little as 3 minutes with a no-obligation cash offer.
Estimated market value
$645,400

