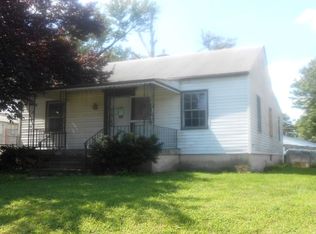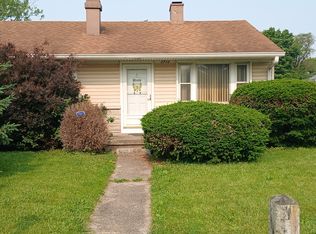Sold
$194,570
2726 S Roena St, Indianapolis, IN 46241
3beds
1,351sqft
Residential, Single Family Residence
Built in 1958
7,405.2 Square Feet Lot
$194,500 Zestimate®
$144/sqft
$1,335 Estimated rent
Home value
$194,500
$181,000 - $210,000
$1,335/mo
Zestimate® history
Loading...
Owner options
Explore your selling options
What's special
Conveniently located this 3 bedrooms and 2 baths this brick home has it all. This spacious home comes with both a living room and family room, and a walk in tub the seller bought within the past few years. Appliances are included with this central heat and air and a tankless water heater in this well kept home. The couch in the family room stays with the house. Fully fenced front and back yard, paved driveway and a 2 car garage that goes to the alley.
Zillow last checked: 8 hours ago
Listing updated: July 25, 2025 at 11:47am
Listing Provided by:
Sarah Hamilton 317-847-3343,
Carpenter, REALTORS®
Bought with:
Susan Morris
Trueblood Real Estate
Source: MIBOR as distributed by MLS GRID,MLS#: 22034789
Facts & features
Interior
Bedrooms & bathrooms
- Bedrooms: 3
- Bathrooms: 2
- Full bathrooms: 2
- Main level bathrooms: 2
- Main level bedrooms: 3
Primary bedroom
- Level: Main
- Area: 132 Square Feet
- Dimensions: 12x11
Bedroom 2
- Level: Main
- Area: 121 Square Feet
- Dimensions: 11x11
Bedroom 3
- Level: Main
- Area: 144 Square Feet
- Dimensions: 12x12
Family room
- Level: Main
- Area: 168 Square Feet
- Dimensions: 14x12
Kitchen
- Level: Main
- Area: 182 Square Feet
- Dimensions: 13x14
Laundry
- Level: Main
- Area: 63 Square Feet
- Dimensions: 7x9
Living room
- Level: Main
- Area: 221 Square Feet
- Dimensions: 17x13
Heating
- Forced Air, Natural Gas
Cooling
- Central Air
Appliances
- Included: Dishwasher, Dryer, Gas Oven, Refrigerator, Washer, Water Heater, Water Softener Owned, Microwave, Tankless Water Heater, Range Hood
- Laundry: Laundry Room
Features
- High Speed Internet, Eat-in Kitchen
- Has basement: No
- Number of fireplaces: 1
- Fireplace features: Masonry
Interior area
- Total structure area: 1,351
- Total interior livable area: 1,351 sqft
Property
Parking
- Total spaces: 2
- Parking features: Detached
- Garage spaces: 2
Features
- Levels: One
- Stories: 1
- Fencing: Fenced,Chain Link,Fence Complete
Lot
- Size: 7,405 sqft
- Features: City Lot
Details
- Parcel number: 491119111071000900
- Horse amenities: None
Construction
Type & style
- Home type: SingleFamily
- Architectural style: Traditional
- Property subtype: Residential, Single Family Residence
Materials
- Brick
- Foundation: Block
Condition
- New construction: No
- Year built: 1958
Utilities & green energy
- Water: Public
- Utilities for property: Electricity Connected, Sewer Connected, Water Connected
Community & neighborhood
Location
- Region: Indianapolis
- Subdivision: Lafayette Heights
Price history
| Date | Event | Price |
|---|---|---|
| 7/25/2025 | Sold | $194,570+2.9%$144/sqft |
Source: | ||
| 6/30/2025 | Pending sale | $189,000$140/sqft |
Source: | ||
| 6/20/2025 | Listed for sale | $189,000+659%$140/sqft |
Source: | ||
| 11/18/2010 | Sold | $24,900$18/sqft |
Source: | ||
| 10/17/2010 | Listed for sale | $24,900-21%$18/sqft |
Source: BIRDVIEW Technologies. Inc. #21052715 Report a problem | ||
Public tax history
| Year | Property taxes | Tax assessment |
|---|---|---|
| 2024 | $569 +2% | $143,700 +6.9% |
| 2023 | $558 +2% | $134,400 +4.6% |
| 2022 | $547 +2% | $128,500 +68.2% |
Find assessor info on the county website
Neighborhood: Mars Hill
Nearby schools
GreatSchools rating
- 5/10Stout Field Elementary SchoolGrades: PK-6Distance: 0.7 mi
- 5/10Lynhurst 7th & 8th Grade CenterGrades: 7-8Distance: 0.5 mi
- NABen Davis Ninth Grade CenterGrades: 9Distance: 5 mi
Get a cash offer in 3 minutes
Find out how much your home could sell for in as little as 3 minutes with a no-obligation cash offer.
Estimated market value
$194,500
Get a cash offer in 3 minutes
Find out how much your home could sell for in as little as 3 minutes with a no-obligation cash offer.
Estimated market value
$194,500

