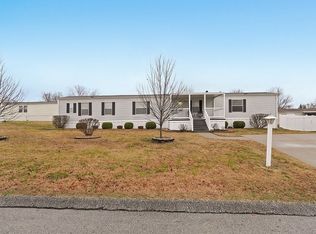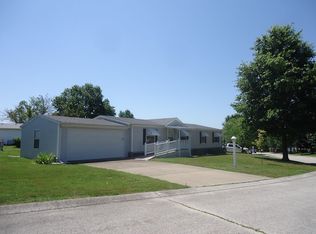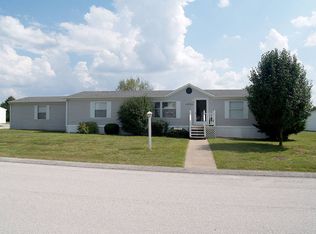This 1560 square foot mobile / manufactured home has 3 bedrooms and 2.0 bathrooms. This home is located at 2726 S Planter Rd #96, Brookline, MO 65619.
This property is off market, which means it's not currently listed for sale or rent on Zillow. This may be different from what's available on other websites or public sources.


