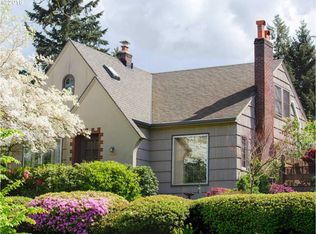Sold
$646,225
2726 NE Ainsworth St, Portland, OR 97211
3beds
1,660sqft
Residential, Single Family Residence
Built in 1929
5,227.2 Square Feet Lot
$633,400 Zestimate®
$389/sqft
$3,987 Estimated rent
Home value
$633,400
$602,000 - $665,000
$3,987/mo
Zestimate® history
Loading...
Owner options
Explore your selling options
What's special
Sitting pretty on beautiful Ainsworth St., this stylish and charming English bungalow offers the best of both worlds: a dialed and serene atmosphere + walkability to some of the city's most vibrant and cherished bars, cafes, restaurants, shops, schools, and parks (walk score 80 and bike score 95). The attention to detail in the recent multi-layered home renovation is evident throughout, intentionally celebrating the 1929 details but modernizing the home with the latest amenities and improvements. Original hardwood floors have been lovingly restored, new HVAC/ AC, water heater, washer/dryer, impressive kitchen + bathroom + loft remodels, fixtures and hardware, interior and exterior paint, newer roof, fresh and elegant landscape design + gutters and fencing and much more...you've got to see this sophisticated and sweet home and it's unbeatable location for yourself!
Zillow last checked: 8 hours ago
Listing updated: September 27, 2023 at 03:52am
Listed by:
Alison Derse 503-748-9818,
Cascade Hasson Sotheby's International Realty
Bought with:
Tom Cotter, 200403303
Think Real Estate
Source: RMLS (OR),MLS#: 23613626
Facts & features
Interior
Bedrooms & bathrooms
- Bedrooms: 3
- Bathrooms: 1
- Full bathrooms: 1
- Main level bathrooms: 1
Primary bedroom
- Features: Builtin Features, Hardwood Floors, Closet
- Level: Upper
- Area: 403
- Dimensions: 31 x 13
Bedroom 2
- Features: Hardwood Floors, Closet
- Level: Main
- Area: 132
- Dimensions: 11 x 12
Bedroom 3
- Features: Hardwood Floors, Closet
- Level: Main
- Area: 144
- Dimensions: 12 x 12
Dining room
- Features: Hardwood Floors
- Level: Main
- Area: 90
- Dimensions: 10 x 9
Kitchen
- Features: Disposal, Hardwood Floors, Free Standing Range, Free Standing Refrigerator
- Level: Main
- Area: 210
- Width: 14
Living room
- Features: Fireplace, Hardwood Floors
- Level: Main
- Area: 266
- Dimensions: 19 x 14
Heating
- Forced Air 90, Fireplace(s)
Cooling
- Central Air
Appliances
- Included: Dishwasher, Disposal, Stainless Steel Appliance(s), Washer/Dryer, Free-Standing Range, Free-Standing Refrigerator, Gas Water Heater
Features
- Floor 3rd, High Ceilings, High Speed Internet, Closet, Built-in Features
- Flooring: Hardwood, Tile
- Windows: Wood Frames
- Basement: Storage Space,Unfinished
- Number of fireplaces: 1
- Fireplace features: Wood Burning
Interior area
- Total structure area: 1,660
- Total interior livable area: 1,660 sqft
Property
Parking
- Total spaces: 1
- Parking features: Off Street, On Street, Garage Door Opener, Detached
- Garage spaces: 1
- Has uncovered spaces: Yes
Features
- Stories: 3
- Patio & porch: Patio
- Exterior features: Fire Pit, Garden, Raised Beds
- Fencing: Fenced
- Has view: Yes
- View description: Park/Greenbelt, Territorial
Lot
- Size: 5,227 sqft
- Features: Bluff, Level, SqFt 5000 to 6999
Details
- Additional structures: Workshop
- Parcel number: R190163
Construction
Type & style
- Home type: SingleFamily
- Architectural style: Bungalow,English
- Property subtype: Residential, Single Family Residence
Materials
- Cedar
- Foundation: Concrete Perimeter
- Roof: Composition
Condition
- Resale
- New construction: No
- Year built: 1929
Utilities & green energy
- Gas: Gas
- Sewer: Public Sewer
- Water: Public
- Utilities for property: Cable Connected, DSL
Community & neighborhood
Security
- Security features: Security Lights
Location
- Region: Portland
- Subdivision: Concordia
Other
Other facts
- Listing terms: Cash,Conventional,FHA
- Road surface type: Paved
Price history
| Date | Event | Price |
|---|---|---|
| 9/27/2023 | Sold | $646,225-0.4%$389/sqft |
Source: | ||
| 9/11/2023 | Pending sale | $649,000$391/sqft |
Source: | ||
| 9/7/2023 | Listed for sale | $649,000+18.1%$391/sqft |
Source: | ||
| 9/15/2021 | Sold | $549,500$331/sqft |
Source: | ||
| 8/16/2021 | Pending sale | $549,500$331/sqft |
Source: | ||
Public tax history
| Year | Property taxes | Tax assessment |
|---|---|---|
| 2025 | $5,253 +3.7% | $194,950 +3% |
| 2024 | $5,064 +21.4% | $189,270 +20.2% |
| 2023 | $4,171 +2.2% | $157,420 +3% |
Find assessor info on the county website
Neighborhood: Concordia
Nearby schools
GreatSchools rating
- 6/10Faubion Elementary SchoolGrades: PK-8Distance: 0.4 mi
- 5/10Jefferson High SchoolGrades: 9-12Distance: 1.7 mi
- 4/10Leodis V. McDaniel High SchoolGrades: 9-12Distance: 3.2 mi
Schools provided by the listing agent
- Elementary: Faubion
- Middle: Faubion
- High: Jefferson
Source: RMLS (OR). This data may not be complete. We recommend contacting the local school district to confirm school assignments for this home.
Get a cash offer in 3 minutes
Find out how much your home could sell for in as little as 3 minutes with a no-obligation cash offer.
Estimated market value
$633,400
Get a cash offer in 3 minutes
Find out how much your home could sell for in as little as 3 minutes with a no-obligation cash offer.
Estimated market value
$633,400

