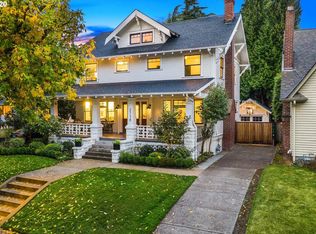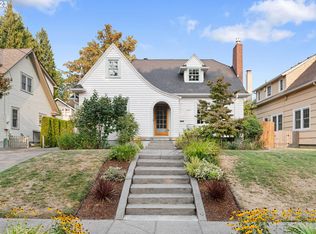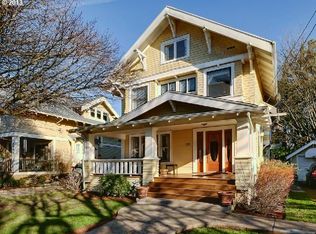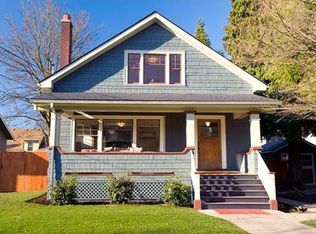Sold
$1,241,000
2726 NE 12th Ave, Portland, OR 97212
4beds
3,084sqft
Residential, Single Family Residence
Built in 1927
5,227.2 Square Feet Lot
$1,234,100 Zestimate®
$402/sqft
$3,955 Estimated rent
Home value
$1,234,100
$1.16M - $1.31M
$3,955/mo
Zestimate® history
Loading...
Owner options
Explore your selling options
What's special
An Irvington classic with a modern point of view. Nestled on a quiet, tree-lined street in one of Portland’s most picturesque neighborhoods, this 1927 English Tudor artfully blends timeless charm with a down-to-the-studs remodel (2009). Warm natural light streams through large picture windows, illuminating crown moldings and hardwood floors all anchored by a gas fireplace. The dining room flows into a chef’s kitchen designed for both form and function, with a generous island, sleek cabinetry, built-ins and ample prep space. French doors lead to effortless backyard entertaining. Upstairs, the coveted three-bedroom, two-bath layout includes a primary suite worth lingering in. Featuring a walk-in closet, jetted tub, walk-in shower, and Juliet balcony that hovers in the treetops. Two comfortable bedrooms with built-ins share a bright full bath. A main-floor bedroom and full bath add flexibility for a guest room or home office. The finished lower level, with its own entrance, expands the possibilities: private guest quarters, multi-gen living or income potential. Complete with a bonus area, full bath, kitchenette, and dedicated laundry. Outside, the private backyard redefines low-maintenance luxury with brand new Trex decking, lush all-season turf and an effortless indoor-outdoor flow, all completed within the last year. The detached garage adapts to your lifestyle: home gym, extra storage or a she-shed in waiting. All just moments from Knott Street’s vibrant energy, top-rated schools including Grant High School and the architectural grace that defines Irvington. [Home Energy Score = 4. HES Report at https://rpt.greenbuildingregistry.com/hes/OR10229261]
Zillow last checked: 8 hours ago
Listing updated: October 03, 2025 at 07:03am
Listed by:
Michelle McCabe 503-952-6387,
Windermere Realty Trust,
Genevieve Gordzelik 503-201-4303,
Windermere Realty Trust
Bought with:
Temara Presley, 200303135
John L. Scott Portland Central
Source: RMLS (OR),MLS#: 610519817
Facts & features
Interior
Bedrooms & bathrooms
- Bedrooms: 4
- Bathrooms: 4
- Full bathrooms: 4
- Main level bathrooms: 1
Primary bedroom
- Features: Balcony, French Doors, Skylight, Ensuite, Jetted Tub, Walkin Closet, Walkin Shower, Wallto Wall Carpet
- Level: Upper
Bedroom 2
- Features: Builtin Features, Hardwood Floors, Closet
- Level: Upper
Bedroom 3
- Features: Builtin Features, Closet, Wallto Wall Carpet
- Level: Upper
Bedroom 4
- Features: Builtin Features, French Doors, Hardwood Floors
- Level: Main
Dining room
- Features: Hardwood Floors
- Level: Main
Family room
- Features: Deck, Family Room Kitchen Combo, French Doors
- Level: Main
Kitchen
- Features: Cook Island, Disposal, Eat Bar, Gas Appliances, Hardwood Floors, Free Standing Range, Free Standing Refrigerator, Granite
- Level: Main
Living room
- Features: Fireplace Insert, Hardwood Floors
- Level: Main
Heating
- Forced Air
Cooling
- Central Air
Appliances
- Included: Dishwasher, Disposal, Free-Standing Gas Range, Free-Standing Refrigerator, Range Hood, Stainless Steel Appliance(s), Washer/Dryer, Gas Appliances, Free-Standing Range, Gas Water Heater, Recirculating Water Heater
- Laundry: Laundry Room
Features
- Granite, Wainscoting, Built-in Features, Nook, Studio, Sink, Closet, Family Room Kitchen Combo, Cook Island, Eat Bar, Balcony, Walk-In Closet(s), Walkin Shower, Tile
- Flooring: Hardwood, Wall to Wall Carpet
- Doors: French Doors
- Windows: Double Pane Windows, Wood Frames, Skylight(s)
- Basement: Finished,Storage Space
- Number of fireplaces: 1
- Fireplace features: Gas, Insert
Interior area
- Total structure area: 3,084
- Total interior livable area: 3,084 sqft
Property
Parking
- Total spaces: 1
- Parking features: Driveway, On Street, Detached
- Garage spaces: 1
- Has uncovered spaces: Yes
Accessibility
- Accessibility features: Main Floor Bedroom Bath, Accessibility
Features
- Stories: 3
- Patio & porch: Deck
- Exterior features: Garden, Yard, Exterior Entry, Balcony
- Has spa: Yes
- Spa features: Bath
Lot
- Size: 5,227 sqft
- Features: Gentle Sloping, SqFt 5000 to 6999
Details
- Parcel number: R188810
Construction
Type & style
- Home type: SingleFamily
- Architectural style: English
- Property subtype: Residential, Single Family Residence
Materials
- Wood Siding
- Foundation: Concrete Perimeter
- Roof: Composition
Condition
- Resale
- New construction: No
- Year built: 1927
Utilities & green energy
- Gas: Gas
- Sewer: Public Sewer
- Water: Public
Community & neighborhood
Location
- Region: Portland
- Subdivision: Irvington
Other
Other facts
- Listing terms: Cash,Conventional
- Road surface type: Paved
Price history
| Date | Event | Price |
|---|---|---|
| 10/3/2025 | Sold | $1,241,000+1.3%$402/sqft |
Source: | ||
| 9/8/2025 | Pending sale | $1,224,900$397/sqft |
Source: | ||
| 9/4/2025 | Price change | $1,224,900-2%$397/sqft |
Source: | ||
| 8/6/2025 | Listed for sale | $1,249,900+4.3%$405/sqft |
Source: | ||
| 7/11/2024 | Sold | $1,198,000+10.4%$388/sqft |
Source: | ||
Public tax history
| Year | Property taxes | Tax assessment |
|---|---|---|
| 2025 | $12,150 +12.3% | $450,930 +11.6% |
| 2024 | $10,815 +4% | $404,210 +3% |
| 2023 | $10,399 +2.2% | $392,440 +3% |
Find assessor info on the county website
Neighborhood: Irvington
Nearby schools
GreatSchools rating
- 10/10Irvington Elementary SchoolGrades: K-5Distance: 0.2 mi
- 8/10Harriet Tubman Middle SchoolGrades: 6-8Distance: 0.8 mi
- 9/10Grant High SchoolGrades: 9-12Distance: 1.3 mi
Schools provided by the listing agent
- Elementary: Irvington
- Middle: Harriet Tubman
- High: Grant
Source: RMLS (OR). This data may not be complete. We recommend contacting the local school district to confirm school assignments for this home.
Get a cash offer in 3 minutes
Find out how much your home could sell for in as little as 3 minutes with a no-obligation cash offer.
Estimated market value
$1,234,100
Get a cash offer in 3 minutes
Find out how much your home could sell for in as little as 3 minutes with a no-obligation cash offer.
Estimated market value
$1,234,100



