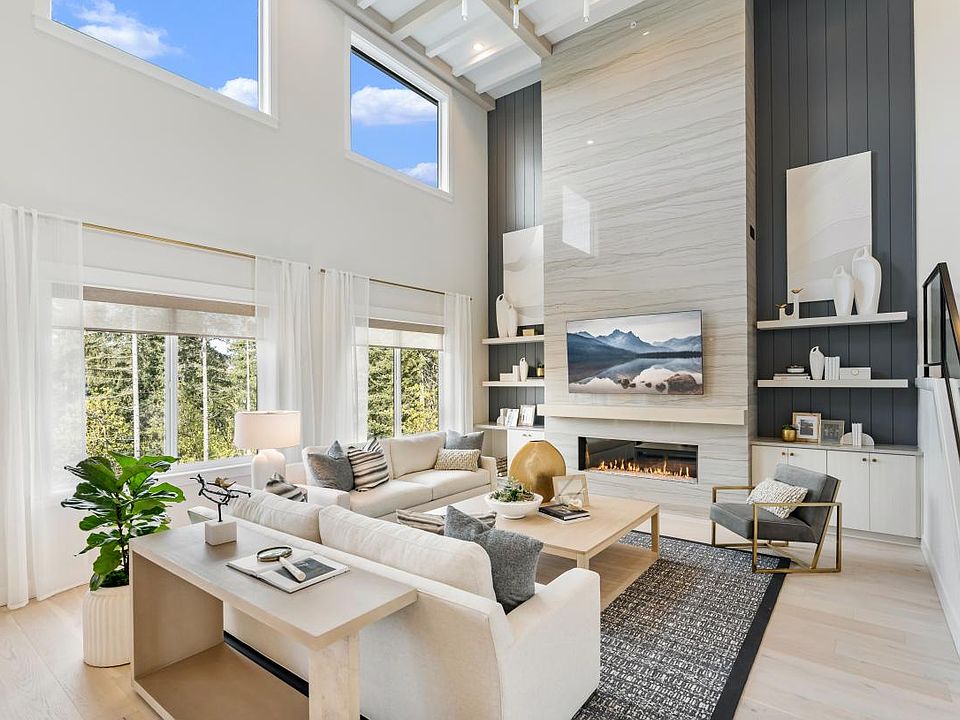Our most popular plan and its the last one: the Quinault with Basement situated on a cul-de-sac and near protected greenspace! Beautiful views of trees and the top of Mt Hood! Model of this floor plan on site! This plan stuns with a dramatic 20' ceiling in the great room with lots of large windows for light. Spacious kitchen has an island and access to a covered deck with multi-slide door and outdoor fireplace. Bedroom on the main has it's own full bath. Powder room on the main near the mudroom. Upstairs, 4 bedrooms and an open loft, large laundry. Basement is an awesome addition for entertaining or additional living space, hosting not only a bedroom and bathroom but leads out to through a multi-slide door to a covered patio and the backyard. 3 car garage! Close to parks, downtown. Camas schools. This home has been designer appointed so no worries on additional costs at the design center.
Active
$1,610,000
2726 N 48th Ave LOT 102, Camas, WA 98607
6beds
4,430sqft
Residential, Single Family Residence
Built in 2025
-- sqft lot
$-- Zestimate®
$363/sqft
$71/mo HOA
What's special
Open loftCovered patioLarge laundryLarge windows for lightBeautiful views of treesAdditional living spaceProtected greenspace
- 205 days
- on Zillow |
- 182 |
- 3 |
Zillow last checked: 7 hours ago
Listing updated: June 15, 2025 at 05:07am
Listed by:
Karen Ruggero 818-648-7094,
Toll Brothers Real Estate Inc,
Marilyn Webb 623-512-1330,
Toll Brothers Real Estate Inc
Source: RMLS (OR),MLS#: 24201947
Travel times
Facts & features
Interior
Bedrooms & bathrooms
- Bedrooms: 6
- Bathrooms: 6
- Full bathrooms: 5
- Partial bathrooms: 1
- Main level bathrooms: 2
Rooms
- Room types: Loft, Bedroom 5, Bedroom 6, Bedroom 2, Bedroom 3, Dining Room, Family Room, Kitchen, Living Room, Primary Bedroom
Primary bedroom
- Level: Upper
Bedroom 1
- Level: Lower
Bedroom 2
- Level: Upper
Bedroom 3
- Level: Upper
Bedroom 5
- Level: Main
Dining room
- Level: Main
Kitchen
- Level: Main
Heating
- Heat Pump
Cooling
- Heat Pump
Appliances
- Included: Built In Oven, Cooktop, Dishwasher, Microwave, Plumbed For Ice Maker, Electric Water Heater, Gas Water Heater
- Laundry: Laundry Room
Features
- High Ceilings, Soaking Tub, Kitchen Island, Pantry
- Basement: Daylight,Finished
- Number of fireplaces: 2
- Fireplace features: Gas, Outside
Interior area
- Total structure area: 4,430
- Total interior livable area: 4,430 sqft
Property
Parking
- Total spaces: 3
- Parking features: Driveway, Garage Door Opener, Attached
- Attached garage spaces: 3
- Has uncovered spaces: Yes
Accessibility
- Accessibility features: Garage On Main, Main Floor Bedroom Bath, Accessibility
Features
- Levels: Two
- Stories: 3
- Patio & porch: Covered Deck, Covered Patio
- Has view: Yes
- View description: Park/Greenbelt, Trees/Woods
Lot
- Features: SqFt 7000 to 9999
Details
- Parcel number: New Construction
Construction
Type & style
- Home type: SingleFamily
- Architectural style: Prairie
- Property subtype: Residential, Single Family Residence
Materials
- Cement Siding
- Roof: Composition
Condition
- Proposed
- New construction: Yes
- Year built: 2025
Details
- Builder name: Toll Brothers
- Warranty included: Yes
Utilities & green energy
- Gas: Gas
- Sewer: Public Sewer
- Water: Public
- Utilities for property: Cable Connected
Community & HOA
Community
- Security: Fire Sprinkler System
- Subdivision: Lacamas Hills - Huron Collection
HOA
- Has HOA: Yes
- Amenities included: Commons, Management
- HOA fee: $71 monthly
Location
- Region: Camas
Financial & listing details
- Price per square foot: $363/sqft
- Annual tax amount: $15,000
- Date on market: 12/2/2024
- Listing terms: Cash,Conventional,FHA,VA Loan
- Road surface type: Paved
About the community
Lacamas Hills - The Huron Collection boasts expansive 2- to 3-story new luxury homes in Camas, Washington, with 5-7 bedrooms ranging from 3,226-4,431 square feet. Innovative new floor plans boast features such as dramatic two-story great rooms and foyers. Versatile living options include lofts, daylight basements, main-floor bedrooms, flex rooms, workspace nooks, and dual primary or multi-gen suites Many homes in the community will have either a lake view or a territorial view overlooking the 17 acres of community greenbelt and open space. Camas is located on the Washington state side of the Columbia River, and approximately 20+ miles from Portland, Oregon. Known for its charming downtown with locally owned shops and eateries, plenty of parks, and a strong sense of community, Camas is considered to be one of the best places to live in the state according to Niche.com. Recreational opportunities abound in this area. Lacamas Hills boasts a community park with a viewpoint and walking paths that connect to the regional trail system. Across the street is the Lacamas Lake Park where homeowners will enjoy scenic hiking trails, walking paths, biking, swimming, and a boat launch for a variety of water activities on the lake. Home price does not include any home site premium.
Source: Toll Brothers Inc.

