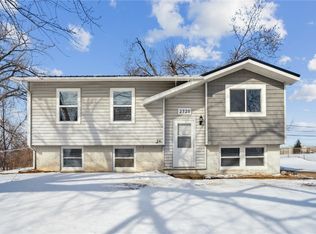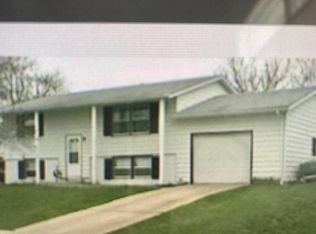Sold for $222,500 on 02/23/24
$222,500
2726 Matthew Dr SW, Cedar Rapids, IA 52404
4beds
1,539sqft
Single Family Residence
Built in 1971
0.46 Acres Lot
$235,600 Zestimate®
$145/sqft
$1,685 Estimated rent
Home value
$235,600
$224,000 - $247,000
$1,685/mo
Zestimate® history
Loading...
Owner options
Explore your selling options
What's special
Welcome to your new home! This practical and functional home offers just over 1500sq/ft of living space, featuring 4 bedrooms and 2 bathrooms situated on a generous fenced-in lot of almost 1/2 an acre. Step inside, and you'll find an updated open concept with the living room, eat-in dining space & kitchen which is equipped with modern appliances. Down the hall you’ll walk past the main full bathroom, a guest bedroom and the primary bedroom which is a cozy retreat. The basement offers a recreation room as well as a bar space great for entertaining. The lower level is also functional offering 2 more bedrooms and a full bathroom. Outside, the deck is perfect for everyday use—whether it's enjoying your morning coffee or grilling on the weekends. The patio is a low-maintenance spot for outdoor meals or just relaxing in the hot tub—ideal for unwinding after a long day. The oversized 2-stall garage provides practical storage solutions for your vehicles and belongings. The driveway offers plenty of parking space for guests as well. This home is all about practicality and functionality, providing everything you need for comfortable living. Schedule a showing!
Zillow last checked: 8 hours ago
Listing updated: February 29, 2024 at 09:38am
Listed by:
Matt Clark 563-212-5959,
eXp Realty
Bought with:
Chassy Pollard
Pinnacle Realty LLC
Source: CRAAR, CDRMLS,MLS#: 2400129 Originating MLS: Cedar Rapids Area Association Of Realtors
Originating MLS: Cedar Rapids Area Association Of Realtors
Facts & features
Interior
Bedrooms & bathrooms
- Bedrooms: 4
- Bathrooms: 2
- Full bathrooms: 2
Other
- Level: First
Heating
- Forced Air, Gas
Cooling
- Central Air
Appliances
- Included: Dryer, Dishwasher, Electric Water Heater, Disposal, Microwave, Range, Refrigerator, Washer
Features
- Eat-in Kitchen, Main Level Primary
- Basement: Full,Concrete
Interior area
- Total interior livable area: 1,539 sqft
- Finished area above ground: 864
- Finished area below ground: 675
Property
Parking
- Total spaces: 2
- Parking features: Attached, Garage, Garage Door Opener
- Attached garage spaces: 2
Features
- Levels: Multi/Split
- Patio & porch: Deck, Patio
- Exterior features: Fence
- Has spa: Yes
- Spa features: Hot Tub
Lot
- Size: 0.46 Acres
Details
- Parcel number: 143127601000000
Construction
Type & style
- Home type: SingleFamily
- Architectural style: Split-Foyer
- Property subtype: Single Family Residence
Materials
- Frame, Vinyl Siding
- Foundation: Poured
Condition
- New construction: No
- Year built: 1971
Utilities & green energy
- Sewer: Public Sewer
- Water: Public
- Utilities for property: Cable Connected
Community & neighborhood
Location
- Region: Cedar Rapids
Other
Other facts
- Listing terms: Cash,Conventional,FHA,VA Loan
Price history
| Date | Event | Price |
|---|---|---|
| 2/23/2024 | Sold | $222,500-1.1%$145/sqft |
Source: | ||
| 1/10/2024 | Pending sale | $225,000$146/sqft |
Source: | ||
| 1/8/2024 | Listed for sale | $225,000+39%$146/sqft |
Source: | ||
| 6/7/2019 | Sold | $161,900+1.3%$105/sqft |
Source: | ||
| 5/7/2019 | Listed for sale | $159,900+27.9%$104/sqft |
Source: Skogman Realty #1903331 | ||
Public tax history
| Year | Property taxes | Tax assessment |
|---|---|---|
| 2024 | $3,258 -4.5% | $185,900 +1% |
| 2023 | $3,412 +7.7% | $184,100 +13.8% |
| 2022 | $3,168 -2.2% | $161,800 +5.8% |
Find assessor info on the county website
Neighborhood: 52404
Nearby schools
GreatSchools rating
- 2/10Van Buren Elementary SchoolGrades: K-5Distance: 0.4 mi
- 2/10Wilson Middle SchoolGrades: 6-8Distance: 2.2 mi
- 1/10Thomas Jefferson High SchoolGrades: 9-12Distance: 0.7 mi
Schools provided by the listing agent
- Elementary: Van Buren
- Middle: Wilson
- High: Jefferson
Source: CRAAR, CDRMLS. This data may not be complete. We recommend contacting the local school district to confirm school assignments for this home.

Get pre-qualified for a loan
At Zillow Home Loans, we can pre-qualify you in as little as 5 minutes with no impact to your credit score.An equal housing lender. NMLS #10287.
Sell for more on Zillow
Get a free Zillow Showcase℠ listing and you could sell for .
$235,600
2% more+ $4,712
With Zillow Showcase(estimated)
$240,312
