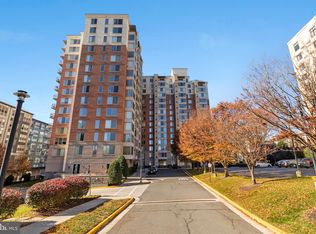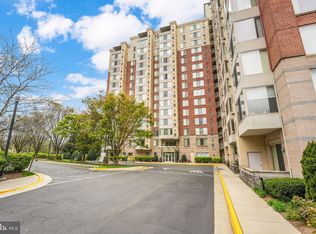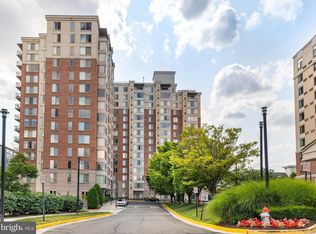Sold for $415,000 on 10/06/25
Zestimate®
$415,000
2726 Gallows Rd APT 609, Vienna, VA 22180
1beds
824sqft
Condominium
Built in 2005
-- sqft lot
$415,000 Zestimate®
$504/sqft
$2,052 Estimated rent
Home value
$415,000
$390,000 - $440,000
$2,052/mo
Zestimate® history
Loading...
Owner options
Explore your selling options
What's special
Welcome to unit 609, a 1 bed/1bath PLUS bonus room, in the Wilton House Condo- a modern building in Merrifield/Mosaic with the convenience you need and the extra space you'll want! With metro access to Dunn Loring Station just accross the street, this lovely unit will allow you to see and do it all! The building includes secure access, a 24/7 front desk, reserved garage parking, a gym, rooftop pool, game room, and community center. Inside you'll find a light filled oasis with 1 generously sized bedroom and attached walk-in closet. The kitchen features newer appliances, granite countertops, and modern cabinets with the in-unit washer/dryer tucked away nearby. A second BONUS room includes another closet and could be used as an office, guest room space, or flex space. The bathroom is spacious too and features a large vanity, medicine cabinet, and tub/shower combo! Perhaps the best part of this condo (other than the perfect design features in each room!) is the open living and dining room with windows galore! Come take a look at this lovely condo and you won't want to leave! Merrifield/Mosaic gives you instant access to restaurants, shopping, and transportation to the city. You can have it all here!
Zillow last checked: 8 hours ago
Listing updated: October 08, 2025 at 04:56am
Listed by:
Mary Afton-Tarr 703-559-4273,
Long & Foster Real Estate, Inc.,
Listing Team: Property Sisters The Mary & Cathy Team
Bought with:
Zdenka Hoffman, 0225242953
KW United
Source: Bright MLS,MLS#: VAFX2242070
Facts & features
Interior
Bedrooms & bathrooms
- Bedrooms: 1
- Bathrooms: 1
- Full bathrooms: 1
- Main level bathrooms: 1
- Main level bedrooms: 1
Bedroom 1
- Level: Main
Bathroom 1
- Level: Main
Den
- Level: Main
Dining room
- Level: Main
Kitchen
- Level: Main
Laundry
- Level: Main
Living room
- Level: Main
Heating
- Forced Air, Natural Gas
Cooling
- Central Air, Electric
Appliances
- Included: Microwave, Dishwasher, Disposal, Dryer, Exhaust Fan, Ice Maker, Refrigerator, Cooktop, Stainless Steel Appliance(s), Washer, Washer/Dryer Stacked, Water Heater, Gas Water Heater
- Laundry: Dryer In Unit, Main Level, Washer In Unit, Laundry Room, In Unit
Features
- Bar, Breakfast Area, Combination Dining/Living, Dining Area, Entry Level Bedroom, Family Room Off Kitchen, Open Floorplan, Floor Plan - Traditional, Upgraded Countertops, Walk-In Closet(s), 9'+ Ceilings, Dry Wall
- Flooring: Hardwood, Carpet, Ceramic Tile, Wood
- Doors: Six Panel
- Windows: Energy Efficient, Window Treatments
- Has basement: No
- Has fireplace: No
Interior area
- Total structure area: 824
- Total interior livable area: 824 sqft
- Finished area above ground: 824
- Finished area below ground: 0
Property
Parking
- Total spaces: 1
- Parking features: Basement, Underground, Lighted, Secured, Assigned, Garage
- Attached garage spaces: 1
- Details: Assigned Parking
Accessibility
- Accessibility features: Accessible Elevator Installed
Features
- Levels: One
- Stories: 1
- Exterior features: Sidewalks, Street Lights, Balcony
- Pool features: Community
- Has view: Yes
- View description: Courtyard, Garden, Scenic Vista, City
Lot
- Features: Landscaped, Corner Lot/Unit
Details
- Additional structures: Above Grade, Below Grade
- Parcel number: 0492 46 0609
- Zoning: 350
- Special conditions: Standard
Construction
Type & style
- Home type: Condo
- Property subtype: Condominium
- Attached to another structure: Yes
Materials
- Brick
Condition
- Excellent
- New construction: No
- Year built: 2005
- Major remodel year: 2017
Utilities & green energy
- Sewer: Public Sewer
- Water: Public
Community & neighborhood
Security
- Security features: Desk in Lobby, Main Entrance Lock, Smoke Detector(s), Fire Sprinkler System
Community
- Community features: Pool
Location
- Region: Vienna
- Subdivision: Wilton House
HOA & financial
Other fees
- Condo and coop fee: $414 monthly
Other
Other facts
- Listing agreement: Exclusive Right To Sell
- Ownership: Condominium
Price history
| Date | Event | Price |
|---|---|---|
| 10/6/2025 | Sold | $415,000-4.6%$504/sqft |
Source: | ||
| 8/20/2025 | Listed for sale | $435,000$528/sqft |
Source: | ||
| 8/15/2025 | Contingent | $435,000$528/sqft |
Source: | ||
| 5/21/2025 | Listed for sale | $435,000+11.8%$528/sqft |
Source: | ||
| 4/6/2022 | Listing removed | -- |
Source: | ||
Public tax history
| Year | Property taxes | Tax assessment |
|---|---|---|
| 2025 | $4,060 +4.8% | $351,190 +5% |
| 2024 | $3,875 +6.8% | $334,470 +4% |
| 2023 | $3,629 -5.3% | $321,610 -4% |
Find assessor info on the county website
Neighborhood: Merrifield
Nearby schools
GreatSchools rating
- 4/10Shrevewood Elementary SchoolGrades: PK-6Distance: 1.4 mi
- 7/10Kilmer Middle SchoolGrades: 7-8Distance: 1.7 mi
- 7/10Marshall High SchoolGrades: 9-12Distance: 1.9 mi
Schools provided by the listing agent
- High: Marshall
- District: Fairfax County Public Schools
Source: Bright MLS. This data may not be complete. We recommend contacting the local school district to confirm school assignments for this home.
Get a cash offer in 3 minutes
Find out how much your home could sell for in as little as 3 minutes with a no-obligation cash offer.
Estimated market value
$415,000
Get a cash offer in 3 minutes
Find out how much your home could sell for in as little as 3 minutes with a no-obligation cash offer.
Estimated market value
$415,000



