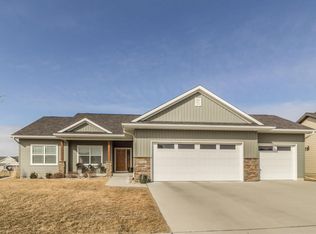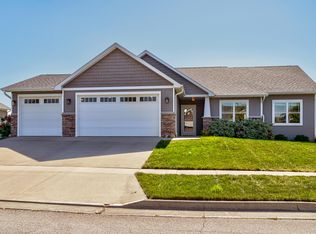Sold for $505,000 on 05/28/24
$505,000
2726 Danbury Rd, Ames, IA 50014
5beds
1,697sqft
Single Family Residence, Residential
Built in 2016
0.27 Acres Lot
$529,300 Zestimate®
$298/sqft
$2,683 Estimated rent
Home value
$529,300
$487,000 - $577,000
$2,683/mo
Zestimate® history
Loading...
Owner options
Explore your selling options
What's special
Who do you know that would appreciate this stunning story-and-a-half home with a 3-car garage? It sits in Northridge Heights within the Gilbert School District, this residence provides 5 spacious bedrooms and 4 bathrooms, with 2,577 square feet of tastefully designed living space. Situated on a generous lot with 11,648 square feet, it offers convenient access to the neighborhood park, grocery store, and a charming locally-owned coffee spot—all within walking distance. Step inside to discover a thoughtfully crafted floor plan, featuring a main-level primary suite complete with a walk-in closet and a 3/4 bath adorned with a beautifully tiled shower. Additional highlights of the main level include the laundry room, a convenient mudroom equipped with built-ins, and soaring 12-foot shiplap ceilings in the living room accented by vaulted stained wood beams. Prepare to be captivated by the exquisitely engineered hardwood floors and the inviting stone fireplace, adding warmth and charm to the living space. The kitchen serves as the heart of the home, with a large island, quartz countertops, subway tile backsplash, and stainless-steel appliances, including a brand-new gas range and brand-new microwave. In addition to the main level bedroom, two bedrooms reside on the upper level, while the lower level features two more bedrooms. Practical amenities include an air-to-air exchanger and a passive radon system, ensuring comfort and peace of mind. Step outside to relax and entertain on the partially covered deck. Recent upgrades include new gutters and downspouts. The seller's ideal closing date is May 28th.
Zillow last checked: 8 hours ago
Listing updated: July 22, 2024 at 10:30am
Listed by:
Gale & Ryan Gehling 515-233-9100,
Keller Williams Ames
Bought with:
Gale & Ryan Gehling, S42816
Keller Williams Ames
Source: CIBR,MLS#: 64253
Facts & features
Interior
Bedrooms & bathrooms
- Bedrooms: 5
- Bathrooms: 4
- Full bathrooms: 1
- 3/4 bathrooms: 2
- 1/2 bathrooms: 1
Primary bedroom
- Level: Main
Bedroom 2
- Level: Upper
Bedroom 3
- Level: Upper
Bedroom 4
- Level: Basement
Bedroom 5
- Level: Basement
Other
- Level: Main
Half bathroom
- Level: Main
Full bathroom
- Level: Upper
Other
- Level: Basement
Family room
- Level: Basement
Other
- Level: Main
Kitchen
- Level: Main
Laundry
- Level: Main
Living room
- Level: Main
Other
- Level: Main
Utility room
- Level: Basement
Heating
- Forced Air, Natural Gas, Heat Rcvry/Vent Sys
Cooling
- Central Air
Appliances
- Included: Dishwasher, Disposal, Microwave, Range
- Laundry: Main Level
Features
- Ceiling Fan(s)
- Flooring: Carpet
- Windows: Window Treatments
- Basement: Full,Sump Pump
- Has fireplace: Yes
- Fireplace features: Gas
Interior area
- Total structure area: 1,697
- Total interior livable area: 1,697 sqft
- Finished area below ground: 880
Property
Parking
- Parking features: Garage
- Has garage: Yes
Lot
- Size: 0.27 Acres
- Features: Level
Details
- Parcel number: 0528207050
- Zoning: Residential
- Special conditions: Standard
Construction
Type & style
- Home type: SingleFamily
- Property subtype: Single Family Residence, Residential
Materials
- Stone, Fiber Cement Board
- Foundation: Concrete Perimeter, Tile
Condition
- Year built: 2016
Utilities & green energy
- Sewer: Public Sewer
- Water: Public
Green energy
- Indoor air quality: Radon Mitigation System - Passive
Community & neighborhood
Location
- Region: Ames
HOA & financial
HOA
- Has HOA: Yes
- HOA fee: $165 yearly
- Association name: NRH Homeowners Association
Other
Other facts
- Road surface type: Hard Surface
Price history
| Date | Event | Price |
|---|---|---|
| 5/28/2024 | Sold | $505,000-1.9%$298/sqft |
Source: | ||
| 3/19/2024 | Listed for sale | $515,000+30.4%$303/sqft |
Source: | ||
| 7/28/2017 | Sold | $395,000+9.9%$233/sqft |
Source: | ||
| 6/11/2015 | Sold | $359,500$212/sqft |
Source: Public Record Report a problem | ||
Public tax history
| Year | Property taxes | Tax assessment |
|---|---|---|
| 2024 | $6,720 -7% | $441,500 |
| 2023 | $7,228 +1.5% | $441,500 +9.9% |
| 2022 | $7,120 -4.3% | $401,900 |
Find assessor info on the county website
Neighborhood: 50014
Nearby schools
GreatSchools rating
- NAGilbert Elementary SchoolGrades: PK-2Distance: 3 mi
- 10/10Gilbert Middle SchoolGrades: 6-8Distance: 3.3 mi
- 9/10Gilbert High SchoolGrades: 9-12Distance: 3 mi

Get pre-qualified for a loan
At Zillow Home Loans, we can pre-qualify you in as little as 5 minutes with no impact to your credit score.An equal housing lender. NMLS #10287.

