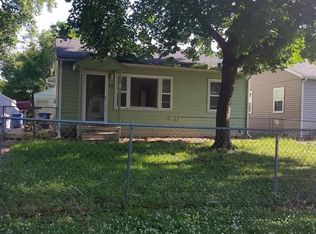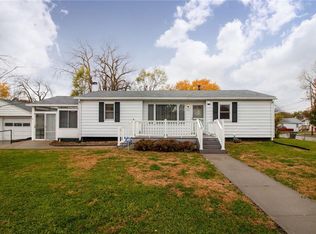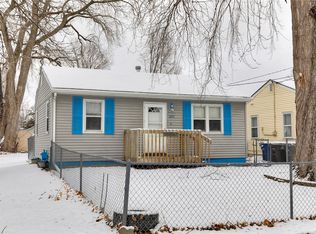Put your finishing touches on this updated home! Complete with newer vinyl siding, windows (2016), roof (2016), front porch, rear deck & fresh paint, this floor plan offers 2 bedrooms, full bath, family room and kitchen on the main floor, along with the perfect âmother-in-lawâ suite in the LL with 1 bedroom, full bath, family room and kitchen. Both levels have newer oak hardwood floors and cabinets. You will also enjoy the large front porch and rear deck off the kitchen, either is a great place for entertaining and grilling during the spring and summer months. A new over-sized two car detached garage built in 2016, and fully fenced yard make this home a must see! All appliances plus HSA home warranty included!
This property is off market, which means it's not currently listed for sale or rent on Zillow. This may be different from what's available on other websites or public sources.



