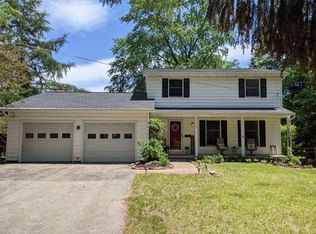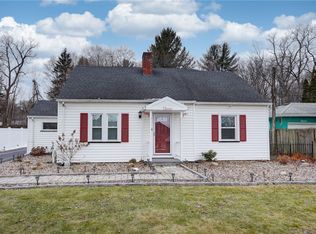Don't' miss your opportunity to own this truly move in ready home. Pride of owner ship shines in this meticulously maintained Home. Enjoy your own private sanctuary on the in this beautiful back yard featuring a brand new massive poured concrete patio. This home has many updates including a new tear off roof will be completed prior to closing, hot water tank is less than 1-year old, all lights are new LED lights, and newer vinyl windows. The updated kitchen features maple cabinets, a huge stainless-steel sink, new tile backsplash and opens up to the dining room. Building book shelves next to the fire place and crystal door knobs are only a couple things that add tons of character to this home. Fresh neutral paint throughout and updated flooring will make decorating a breeze!
This property is off market, which means it's not currently listed for sale or rent on Zillow. This may be different from what's available on other websites or public sources.

