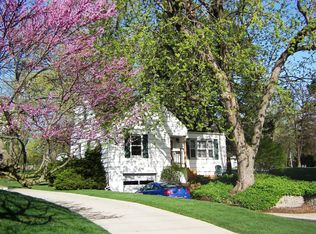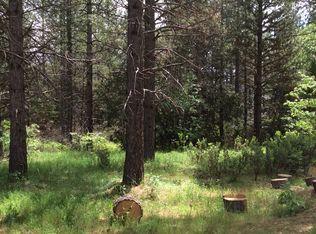Sold for $230,000 on 06/27/24
$230,000
2726 56th St, Des Moines, IA 50310
3beds
1,162sqft
Single Family Residence, Residential
Built in 1914
0.93 Acres Lot
$229,100 Zestimate®
$198/sqft
$1,522 Estimated rent
Home value
$229,100
$218,000 - $241,000
$1,522/mo
Zestimate® history
Loading...
Owner options
Explore your selling options
What's special
Welcome to your dream home in Des Moines! Nestled on nearly one acre of gorgeous land, this charming home offers the perfect blend of charm and timeless appeal. As you approach, you'll love the setting of a house on the hill, surrounded by lush greenery and mature trees. The well taken care of yard provides a peaceful retreat, ideal for relaxation or outdoor hangouts. Step inside to discover a home that exudes warmth and character. The main level features a spacious living area, with hardwood floors and lots of natural light. The kitchen is a great size and has ample cabinet space. Next to the dining room you'll find an adorable main floor office, perfect for those who work from home or desire a quiet space to focus. With its charming details and view of the yard, this office is sure to inspire productivity. Retreat to the upper level, where three cozy bedrooms await. Each bedroom offers ample space and cozy carpeting, providing a comfortable place for rest and relaxation. Outside, the property features a newer four-car garage, providing plenty of space for parking and storage. Whether you're a car enthusiast or simply in need of extra storage space, this garage is sure to accommodate your needs. Located in a desirable location, this home offers the perfect blend of privacy and convenience. Enjoy easy access to local parks, schools, shopping, and dining options, ensuring that you're never far from the best that Des Moines has to offer. Don't miss your chance to own this exquisite property! Schedule a showing today and experience the beauty and charm of this Des Moines gem for yourself.
Zillow last checked: 8 hours ago
Listing updated: June 28, 2024 at 04:48pm
Listed by:
Jayce Pedro 515-451-0347,
RE/MAX REAL ESTATE CENTER,
Quartz Team Realty 515-451-0347,
RE/MAX REAL ESTATE CENTER
Bought with:
Member Non
CENTRAL IOWA BOARD OF REALTORS
Source: CIBR,MLS#: 64922
Facts & features
Interior
Bedrooms & bathrooms
- Bedrooms: 3
- Bathrooms: 1
- Full bathrooms: 1
Bedroom
- Level: Upper
Bedroom 2
- Level: Upper
Full bathroom
- Level: Upper
Laundry
- Level: Basement
Living room
- Level: Main
Office
- Level: Main
Heating
- Forced Air, Natural Gas
Cooling
- Central Air
Appliances
- Included: Dishwasher, Microwave, Range, Refrigerator
Features
- Ceiling Fan(s)
- Flooring: Hardwood, Carpet
- Basement: Unfinished
- Has fireplace: Yes
- Fireplace features: Gas
Interior area
- Total structure area: 1,162
- Total interior livable area: 1,162 sqft
- Finished area above ground: 696
- Finished area below ground: 0
Property
Parking
- Parking features: Garage
- Has garage: Yes
Lot
- Size: 0.93 Acres
- Features: Hilly
Details
- Additional structures: Machine Shed
- Parcel number: 100/03076000000
- Zoning: N3b
- Special conditions: Standard
Construction
Type & style
- Home type: SingleFamily
- Property subtype: Single Family Residence, Residential
Materials
- Foundation: Brick/Mortar, Tile
Condition
- Year built: 1914
Utilities & green energy
- Sewer: Public Sewer
- Water: Public
Community & neighborhood
Location
- Region: Des Moines
Other
Other facts
- Road surface type: Hard Surface
Price history
| Date | Event | Price |
|---|---|---|
| 6/27/2024 | Sold | $230,000+2.2%$198/sqft |
Source: | ||
| 6/7/2024 | Listed for sale | $225,000+36.4%$194/sqft |
Source: | ||
| 3/24/2021 | Listing removed | -- |
Source: Owner Report a problem | ||
| 3/4/2019 | Listing removed | $164,900$142/sqft |
Source: Owner Report a problem | ||
| 2/16/2019 | Price change | $164,900-3%$142/sqft |
Source: Owner Report a problem | ||
Public tax history
| Year | Property taxes | Tax assessment |
|---|---|---|
| 2024 | $4,266 +0.6% | $227,300 |
| 2023 | $4,242 +1.9% | $227,300 +20.3% |
| 2022 | $4,162 +12.9% | $188,900 +1.1% |
Find assessor info on the county website
Neighborhood: Merle Hay
Nearby schools
GreatSchools rating
- 4/10Hillis Elementary SchoolGrades: K-5Distance: 0.2 mi
- 3/10Meredith Middle SchoolGrades: 6-8Distance: 1.2 mi
- 2/10Hoover High SchoolGrades: 9-12Distance: 1.3 mi

Get pre-qualified for a loan
At Zillow Home Loans, we can pre-qualify you in as little as 5 minutes with no impact to your credit score.An equal housing lender. NMLS #10287.
Sell for more on Zillow
Get a free Zillow Showcase℠ listing and you could sell for .
$229,100
2% more+ $4,582
With Zillow Showcase(estimated)
$233,682
