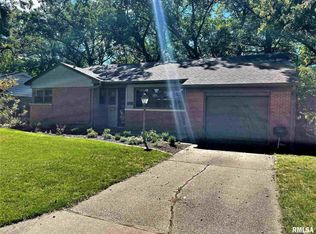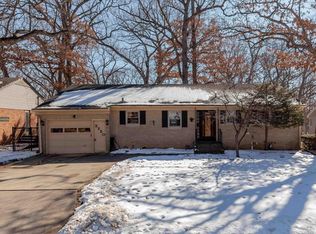Sold for $227,500 on 12/23/24
$227,500
2726 30th Ave, Rock Island, IL 61201
3beds
3,302sqft
Single Family Residence, Residential
Built in 1955
0.26 Acres Lot
$238,800 Zestimate®
$69/sqft
$1,957 Estimated rent
Home value
$238,800
$201,000 - $284,000
$1,957/mo
Zestimate® history
Loading...
Owner options
Explore your selling options
What's special
*Any and all offers due 12/3/2024 by 6:00 PM CST.* Awesome potential and opportunity to own a great house in a fantastic location. This home is in museum quality condition and features large rooms and tons of natural light throughout. The home has been well-cared for, it is a solid brick ranch home with a walk-out lower level that leads to a private back yard. The main level has 3 spacious bedrooms, there is a large open living/dining space, and main level family room with built in book shelves. The walk-out basement has over 1400 sq ft of finished space, with plenty of room for more storage or more area to finish. This is an outstanding value and a great opportunity to build equity rapidly.
Zillow last checked: 8 hours ago
Listing updated: December 24, 2024 at 12:17pm
Listed by:
Jerry Wolking Cell:309-373-0373,
Keller Williams Greater Quad Cities / Midwest Partners,
Delia Dreifurst,
Keller Williams Greater Quad Cities / Midwest Partners
Bought with:
Timothy Odey, S33406000/475.136128
Keller Williams Greater Quad Cities / Midwest Partners
Source: RMLS Alliance,MLS#: QC4258828 Originating MLS: Quad City Area Realtor Association
Originating MLS: Quad City Area Realtor Association

Facts & features
Interior
Bedrooms & bathrooms
- Bedrooms: 3
- Bathrooms: 3
- Full bathrooms: 2
- 1/2 bathrooms: 1
Bedroom 1
- Level: Main
- Dimensions: 11ft 5in x 13ft 5in
Bedroom 2
- Level: Main
- Dimensions: 11ft 0in x 13ft 0in
Bedroom 3
- Level: Main
- Dimensions: 13ft 66in x 11ft 0in
Other
- Area: 1409
Additional room
- Description: 2nd Rec
- Level: Basement
- Dimensions: 32ft 0in x 13ft 0in
Family room
- Level: Main
- Dimensions: 14ft 0in x 18ft 5in
Kitchen
- Level: Main
- Dimensions: 11ft 66in x 15ft 58in
Laundry
- Level: Basement
- Dimensions: 9ft 0in x 12ft 0in
Living room
- Level: Main
- Dimensions: 19ft 16in x 16ft 75in
Main level
- Area: 1893
Recreation room
- Level: Basement
- Dimensions: 15ft 0in x 17ft 0in
Heating
- Forced Air
Cooling
- Central Air
Appliances
- Included: Dishwasher, Dryer, Microwave, Range, Refrigerator, Washer, Gas Water Heater
Features
- Basement: Full,Partially Finished
Interior area
- Total structure area: 1,893
- Total interior livable area: 3,302 sqft
Property
Parking
- Total spaces: 2
- Parking features: Attached
- Attached garage spaces: 2
- Details: Number Of Garage Remotes: 0
Features
- Patio & porch: Patio
Lot
- Size: 0.26 Acres
- Dimensions: 105' x 110'
- Features: Sloped
Details
- Parcel number: 1612130011
Construction
Type & style
- Home type: SingleFamily
- Architectural style: Ranch
- Property subtype: Single Family Residence, Residential
Materials
- Brick
- Roof: Shingle
Condition
- New construction: No
- Year built: 1955
Utilities & green energy
- Sewer: Public Sewer
- Water: Public
Community & neighborhood
Location
- Region: Rock Island
- Subdivision: Glenwood Heights
Price history
| Date | Event | Price |
|---|---|---|
| 12/23/2024 | Sold | $227,500+3.4%$69/sqft |
Source: | ||
| 12/4/2024 | Pending sale | $220,000$67/sqft |
Source: | ||
| 12/2/2024 | Listed for sale | $220,000$67/sqft |
Source: | ||
Public tax history
| Year | Property taxes | Tax assessment |
|---|---|---|
| 2024 | $8,220 +16.5% | $87,683 +9.3% |
| 2023 | $7,057 +16.3% | $80,222 +14.1% |
| 2022 | $6,069 +3.1% | $70,332 +5.3% |
Find assessor info on the county website
Neighborhood: 61201
Nearby schools
GreatSchools rating
- 5/10Eugene Field Elementary SchoolGrades: K-6Distance: 0.1 mi
- 3/10Washington Jr High SchoolGrades: 7-8Distance: 1 mi
- 2/10Rock Island High SchoolGrades: 9-12Distance: 1 mi
Schools provided by the listing agent
- Elementary: Eugene Field
- Middle: Washington
- High: Rock Island
Source: RMLS Alliance. This data may not be complete. We recommend contacting the local school district to confirm school assignments for this home.

Get pre-qualified for a loan
At Zillow Home Loans, we can pre-qualify you in as little as 5 minutes with no impact to your credit score.An equal housing lender. NMLS #10287.

