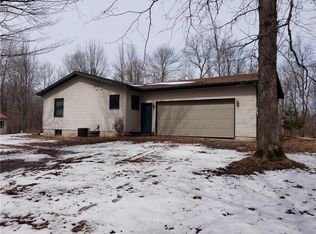Sold for $575,000
Street View
$575,000
2726 24th Ave, Rice Lake, WI 54868
--beds
--baths
--sqft
SingleFamily
Built in ----
40 Acres Lot
$563,600 Zestimate®
$--/sqft
$2,485 Estimated rent
Home value
$563,600
$535,000 - $592,000
$2,485/mo
Zestimate® history
Loading...
Owner options
Explore your selling options
What's special
2726 24th Ave, Rice Lake, WI 54868 is a single family home. This home last sold for $575,000 in June 2024.
The Zestimate for this house is $563,600. The Rent Zestimate for this home is $2,485/mo.
Price history
| Date | Event | Price |
|---|---|---|
| 8/20/2025 | Listing removed | $589,900 |
Source: | ||
| 6/11/2025 | Price change | $589,900-1.7% |
Source: | ||
| 1/20/2025 | Listed for sale | $599,900+4.3% |
Source: | ||
| 6/19/2024 | Sold | $575,000+106.7% |
Source: Public Record Report a problem | ||
| 4/27/2015 | Sold | $278,160+5% |
Source: Agent Provided Report a problem | ||
Public tax history
| Year | Property taxes | Tax assessment |
|---|---|---|
| 2024 | $4,804 +4.9% | $244,000 |
| 2023 | $4,580 +4.1% | $244,000 |
| 2022 | $4,399 +8.7% | $244,000 |
Find assessor info on the county website
Neighborhood: 54868
Nearby schools
GreatSchools rating
- 6/10Tainter Elementary SchoolGrades: PK-4Distance: 8.3 mi
- 5/10Rice Lake Middle SchoolGrades: 5-8Distance: 8.6 mi
- 4/10Rice Lake High SchoolGrades: 9-12Distance: 8.4 mi

Get pre-qualified for a loan
At Zillow Home Loans, we can pre-qualify you in as little as 5 minutes with no impact to your credit score.An equal housing lender. NMLS #10287.
