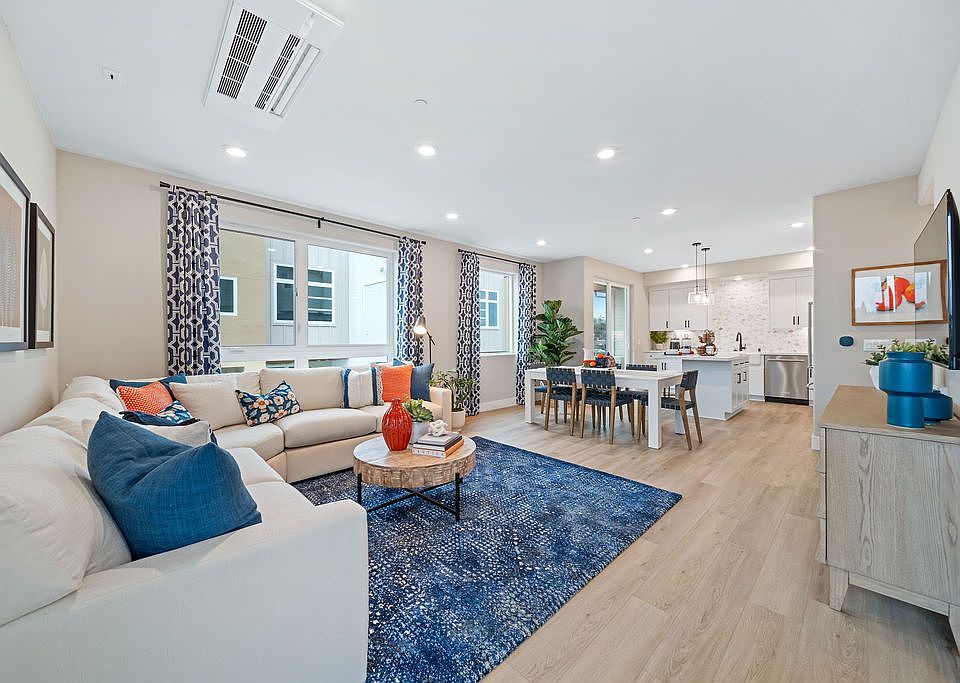Live-work Residence 8 is a spacious 3BR, 3.5BA, live-work townhome at Fusion. The ground floor offers a versatile workspace complete with a full bathroom, ideal for several uses. Upstairs, the open-concept living area boasts a gourmet kitchen featuring shaker cabinets, sleek quartz countertops, and a stylish designer tile backsplash. Step outside to your private deck, perfect for entertaining or relaxing. The top-floor retreat includes three bedrooms and two bathrooms, providing ample space for relaxation and privacy. Wake up to stunning views of the Hayward Hills from the comfort of your own home. Fusion is a new and innovative collection of 55 well-appointed 3-bedroom townhomes including 9 live-work homes. Open floor plan designs range from approximately 1,758 to 2,461 square feet. Fusion’s convenient location is situated across the street from top-ranked Moreau Catholic High School and is also near BART, green belts and trails, and CSU East Bay. Please note that the images are artist renderings and do not reflect the actual home for sale.
New construction
$1,049,000
27258 Lumina Ct #8, Hayward, CA 94541
3beds
2,280sqft
Townhouse
Built in 2024
-- sqft lot
$-- Zestimate®
$460/sqft
$423/mo HOA
- 359 days
- on Zillow |
- 217 |
- 1 |
Zillow last checked: 7 hours ago
Listing updated: February 28, 2025 at 07:21pm
Listed by:
Garrett Frakes DRE #01319952 415-505-1077,
Polaris Pacific
Source: bridgeMLS/CCAR/Bay East AOR,MLS#: 41067912
Travel times
Schedule tour
Select your preferred tour type — either in-person or real-time video tour — then discuss available options with the builder representative you're connected with.
Select a date
Facts & features
Interior
Bedrooms & bathrooms
- Bedrooms: 3
- Bathrooms: 4
- Full bathrooms: 3
- 1/2 bathrooms: 1
Rooms
- Room types: No Additional Rooms
Kitchen
- Features: Counter - Solid Surface, Range/Oven Free Standing, Refrigerator
Heating
- Heat Pump
Cooling
- Heat Pump
Appliances
- Included: Free-Standing Range, Refrigerator
- Laundry: Washer/Dryer Stacked Incl
Features
- Counter - Solid Surface
- Flooring: Laminate, Tile, Carpet
- Has fireplace: No
- Fireplace features: None
Interior area
- Total structure area: 2,280
- Total interior livable area: 2,280 sqft
Property
Parking
- Total spaces: 1
- Parking features: Attached
- Garage spaces: 1
Features
- Levels: Tri-Level,Three Or More
- Stories: 3
- Exterior features: No Yard
- Pool features: None
Lot
- Features: Zero Lot Line
Details
- Special conditions: Standard
Construction
Type & style
- Home type: Townhouse
- Architectural style: Contemporary
- Property subtype: Townhouse
Materials
- Siding - Stucco
Condition
- Under Construction
- New construction: Yes
- Year built: 2024
Details
- Builder name: Hbfa
Utilities & green energy
- Electric: Photovoltaics Seller Owned, Photovoltaics Third-Party Owned
Community & HOA
Community
- Subdivision: Fusion
HOA
- Has HOA: Yes
- Amenities included: Guest Parking
- Services included: Common Area Maint, Exterior Maintenance, Management Fee, Maintenance Grounds
- HOA fee: $423 monthly
- HOA name: NOT LISTED
- HOA phone: 650-637-1616
Location
- Region: Hayward
Financial & listing details
- Price per square foot: $460/sqft
- Date on market: 7/26/2024
- Listing terms: None
About the community
Now selling in Hayward! Model homes now open - schedule a tour today and move in this Spring. It all happens at Fusion, an innovative collection of 46 well-appointed 3-bedroom townhomes and 9 live-work homes. Open floor plan designs include a range of sizes from approximately 1,758 to 2,461 square feet. Fusion is conveniently located across the street from top-ranked Moreau Catholic High School and is also near BART, green belts and trails, and CSU East Bay.
Source: Homes Built for America

