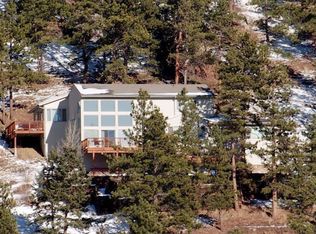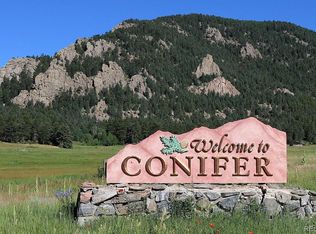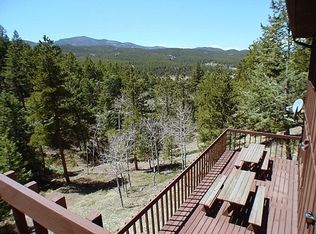Sold for $995,000
$995,000
27252 Ridge Trail, Conifer, CO 80433
3beds
3,649sqft
Single Family Residence
Built in 1995
2.75 Acres Lot
$1,014,700 Zestimate®
$273/sqft
$4,008 Estimated rent
Home value
$1,014,700
$964,000 - $1.08M
$4,008/mo
Zestimate® history
Loading...
Owner options
Explore your selling options
What's special
Sheltered in the trees, this stunning mountain home, located on almost 3 acres in the Conifer Park Estates subdivision, yields an abundance of unique surprises. As you walk into the updated dining, living, and kitchen area, you will discover gorgeous mountain vistas while warming next to the cozy fireplace. This sophisticated retreat boasts new appliances, an open kitchen design, and spacious outdoor living areas. Entertaining and relaxing features elegantly merge in this stunning mountain home. The main floor has two bedrooms, a full bathroom with two sinks, and a powder room. The master suite is an upstairs sanctuary, complete with a spa-like bathroom and a private balcony overlooking the mountains; perfect to enjoy morning coffee or tea. Once downstairs, creatively utilize the three non-conforming bedrooms for office space, a home gym, or rooms for your family or guests. Plus, a magnificent family room centers downstairs, complete with a gas fireplace and another full bathroom. Also, downstairs is a wonderful surprise of a second fully functional, partial kitchen (ideal for entertaining or inter-generational living). So many amazing updates await you. Outside, you will find ample space for outdoor living with a covered deck and a patio. Enjoy evenings in the included hot tub in all four seasons. Colorado sunshine brings an abundance of energy to the included solar panels; and yes, they are owned outright and not under a lease! Incredible utility savings; this is a great way to offset the increased mortgage rates. A great perk for clean energy in this beautiful mountain retreat that is only minutes from shopping, restaurants, and excellent, highly-rated schools. Great access to highway 285 and Highway 73 for an easy commute. Even though there is a short one-lane road right before the home, there are only a few houses after this home and the road is quiet. The sun melts it nicely and the residents maintain it beautifully.
Zillow last checked: 8 hours ago
Listing updated: September 13, 2023 at 08:41pm
Listed by:
Jennifer Hollis 720-933-3149 jenhollis@windermere.com,
Windermere Evergreen
Bought with:
Anna Kibble, 100034562
Keller Williams Real Estate LLC
Source: REcolorado,MLS#: 4614485
Facts & features
Interior
Bedrooms & bathrooms
- Bedrooms: 3
- Bathrooms: 4
- Full bathrooms: 3
- 1/2 bathrooms: 1
- Main level bathrooms: 2
- Main level bedrooms: 2
Bedroom
- Description: New Paint
- Level: Main
- Area: 133.34 Square Feet
- Dimensions: 11.3 x 11.8
Bedroom
- Description: New Paint
- Level: Main
- Area: 122.1 Square Feet
- Dimensions: 11 x 11.1
Bedroom
- Description: Master Bedroom With Private Deck
- Level: Upper
- Area: 278.32 Square Feet
- Dimensions: 14.2 x 19.6
Bathroom
- Level: Main
Bathroom
- Description: Updated 5 Piece Bathrom
- Level: Upper
Bathroom
- Level: Main
Bathroom
- Description: Recently Updated
- Level: Basement
Bonus room
- Description: Could Be Used As A Bedroom, Office Or Gym
- Level: Basement
- Area: 170.24 Square Feet
- Dimensions: 12.8 x 13.3
Bonus room
- Description: Could Be Used As A Bedroom, Office Or Gym
- Level: Basement
- Area: 142.68 Square Feet
- Dimensions: 11.6 x 12.3
Bonus room
- Description: Could Be Used As A Bedroom, Office Or Gym
- Level: Basement
- Area: 159.85 Square Feet
- Dimensions: 11.5 x 13.9
Dining room
- Description: Recently Painted, Open To Living Room And Kitchen
- Level: Main
Family room
- Description: Newer Gas Fireplace; Walkout To Patio
- Level: Basement
- Area: 415.61 Square Feet
- Dimensions: 13.9 x 29.9
Kitchen
- Description: Updated Kitchen With Island
- Level: Main
Kitchen
- Description: Newer, Partial Kitchen
- Level: Basement
- Area: 158.05 Square Feet
- Dimensions: 10.9 x 14.5
Laundry
- Description: Washer And Dryer Included
- Level: Main
- Area: 89.01 Square Feet
- Dimensions: 6.9 x 12.9
Living room
- Description: Recently Painted, Open To Kitchen And Dining Room; New Wood Fireplace
- Level: Main
Heating
- Active Solar, Forced Air, Natural Gas
Cooling
- Attic Fan
Appliances
- Included: Convection Oven, Cooktop, Dishwasher, Disposal, Dryer, Microwave, Oven, Range, Range Hood, Refrigerator, Self Cleaning Oven, Washer, Water Softener
Features
- Ceiling Fan(s), Entrance Foyer, Five Piece Bath, High Ceilings, High Speed Internet, Kitchen Island, Open Floorplan, Pantry, Primary Suite, Quartz Counters, Smoke Free, Vaulted Ceiling(s), Walk-In Closet(s)
- Flooring: Laminate, Stone, Tile, Wood
- Windows: Bay Window(s), Double Pane Windows, Skylight(s), Window Treatments
- Basement: Finished,Full,Walk-Out Access
- Number of fireplaces: 2
- Fireplace features: Family Room, Gas, Living Room, Wood Burning, Wood Burning Stove
Interior area
- Total structure area: 3,649
- Total interior livable area: 3,649 sqft
- Finished area above ground: 2,149
- Finished area below ground: 1,393
Property
Parking
- Total spaces: 2
- Parking features: Asphalt, Exterior Access Door, Storage
- Attached garage spaces: 2
Features
- Levels: Two
- Stories: 2
- Patio & porch: Covered, Deck, Patio, Wrap Around
- Exterior features: Balcony, Gas Valve, Lighting, Private Yard
- Has spa: Yes
- Spa features: Spa/Hot Tub
- Fencing: Partial
- Has view: Yes
- View description: Mountain(s)
- Waterfront features: Stream
Lot
- Size: 2.75 Acres
- Features: Many Trees, Mountainous, Secluded, Sloped
- Residential vegetation: Grassed, Wooded
Details
- Parcel number: 086275
- Zoning: A-1
- Special conditions: Standard
Construction
Type & style
- Home type: SingleFamily
- Architectural style: Mountain Contemporary
- Property subtype: Single Family Residence
Materials
- Frame, Stone, Wood Siding
- Foundation: Slab
- Roof: Composition
Condition
- Updated/Remodeled
- Year built: 1995
Utilities & green energy
- Electric: 220 Volts
- Water: Well
- Utilities for property: Cable Available, Electricity Connected, Natural Gas Connected, Phone Available, Phone Connected
Green energy
- Energy efficient items: Thermostat, Water Heater
Community & neighborhood
Security
- Security features: Carbon Monoxide Detector(s), Smoke Detector(s)
Location
- Region: Conifer
- Subdivision: Conifer Park Estates
Other
Other facts
- Listing terms: Cash,Conventional,VA Loan
- Ownership: Individual
- Road surface type: Dirt
Price history
| Date | Event | Price |
|---|---|---|
| 7/14/2023 | Sold | $995,000+65.8%$273/sqft |
Source: | ||
| 7/11/2017 | Sold | $600,000$164/sqft |
Source: Public Record Report a problem | ||
| 5/10/2017 | Listed for sale | $600,000+20%$164/sqft |
Source: RE/MAX ALLIANCE #9435244 Report a problem | ||
| 4/16/2015 | Sold | $500,000-9.1%$137/sqft |
Source: Public Record Report a problem | ||
| 1/1/2015 | Listing removed | $550,000$151/sqft |
Source: Cherry Creek Properties #5445717 Report a problem | ||
Public tax history
| Year | Property taxes | Tax assessment |
|---|---|---|
| 2024 | $4,669 +14.7% | $53,921 |
| 2023 | $4,071 -1.3% | $53,921 +17% |
| 2022 | $4,127 +12.9% | $46,083 -2.8% |
Find assessor info on the county website
Neighborhood: 80433
Nearby schools
GreatSchools rating
- 6/10West Jefferson Elementary SchoolGrades: PK-5Distance: 0.5 mi
- 6/10West Jefferson Middle SchoolGrades: 6-8Distance: 0.6 mi
- 10/10Conifer High SchoolGrades: 9-12Distance: 1 mi
Schools provided by the listing agent
- Elementary: West Jefferson
- Middle: West Jefferson
- High: Conifer
- District: Jefferson County R-1
Source: REcolorado. This data may not be complete. We recommend contacting the local school district to confirm school assignments for this home.
Get a cash offer in 3 minutes
Find out how much your home could sell for in as little as 3 minutes with a no-obligation cash offer.
Estimated market value$1,014,700
Get a cash offer in 3 minutes
Find out how much your home could sell for in as little as 3 minutes with a no-obligation cash offer.
Estimated market value
$1,014,700


