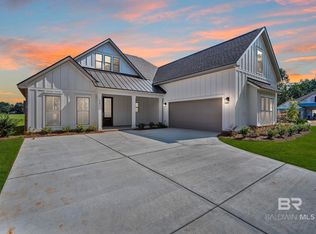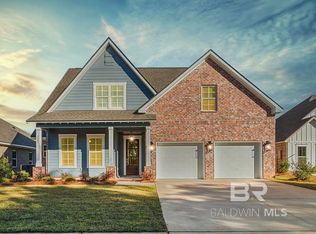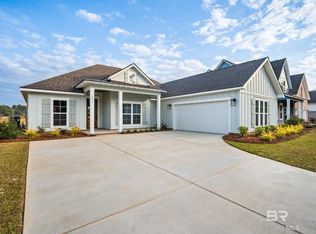Closed
Zestimate®
$509,900
27250 Patch Place Loop, Daphne, AL 36526
4beds
2,165sqft
Residential
Built in 2025
9,121.46 Square Feet Lot
$509,900 Zestimate®
$236/sqft
$2,428 Estimated rent
Home value
$509,900
$484,000 - $535,000
$2,428/mo
Zestimate® history
Loading...
Owner options
Explore your selling options
What's special
$15,000 Builder Incentive with an acceptable offer! MOVE IN READY! Discover the Serenbe plan by Tower Homes, a beautifully crafted 2-story residence offering 4 bedrooms and 3 baths. The inviting Craftsman exterior opens to a bright foyer and spacious living area highlighted by rich wood flooring, trim accents, and a 42-inch ventless gas fireplace with a wood mantel and shiplap surround. Oversized windows and double doors to the covered patio fill the room with light. The chef's kitchen boasts painted cabinetry, a tile backsplash, upgraded quartz counters, and a generous flat island with a stained base, plus stainless appliances: a gas cooktop, a built-in oven, a dishwasher, and a microwave. A sunlit dining area showcases custom trim. The main-floor primary suite is a serene retreat with hardwoods, an accent trim wall, dual quartz vanities, a soaking tub, a large, tiled shower, a private water closet, and a walk-in closet with custom wood shelving. A guest bedroom and full bath, plus a roomy laundry with storage, complete the first floor. Upstairs, two bedrooms feature ample closets and cozy nooks for desks or reading corners, served by a third full bath with a quartz vanity. Blending craftsmanship and modern comfort, this home delivers style and livability in every detail. Located on Lot 7, Patch Place is a 64-lot subdivision located just off CR 13 at the end of Parker Ln. It is minutes from I-10 and is close to schools, shopping, parks, and more. Gold Fortified, the home includes a 1-yr builder warranty, a 10-yr PWSC structural warranty, and a 1-yr termite bond with Formosan coverage. Ask about the 2-1 buydown option* One or more principals of the selling entity are licensed real estate agents and or Brokers in AL. Buyer to verify all information during due diligence.
Zillow last checked: 8 hours ago
Listing updated: December 30, 2025 at 07:31pm
Listed by:
Kristen Meador PHONE:251-459-1546,
Bellator Real Estate, LLC
Bought with:
Carrie Mackey
Mobile Bay Realty
Source: Baldwin Realtors,MLS#: 385308
Facts & features
Interior
Bedrooms & bathrooms
- Bedrooms: 4
- Bathrooms: 3
- Full bathrooms: 3
- Main level bedrooms: 2
Primary bedroom
- Features: 1st Floor Primary, Walk-In Closet(s)
- Level: Main
- Area: 225
- Dimensions: 15 x 15
Bedroom 2
- Level: Main
- Area: 156
- Dimensions: 12 x 13
Bedroom 3
- Level: Second
- Area: 210
- Dimensions: 15 x 14
Bedroom 4
- Level: Second
- Area: 144
- Dimensions: 12 x 12
Primary bathroom
- Features: Double Vanity, Soaking Tub, Private Water Closet
Dining room
- Features: Dining/Kitchen Combo
- Level: Main
- Area: 132
- Dimensions: 11 x 12
Kitchen
- Level: Main
- Area: 180
- Dimensions: 12 x 15
Heating
- Electric
Cooling
- Electric, Ceiling Fan(s), SEER 14
Appliances
- Included: Dishwasher, Disposal, Microwave, Gas Range, Cooktop, Electric Water Heater
- Laundry: Main Level, Inside
Features
- Breakfast Bar, Entrance Foyer, Ceiling Fan(s), En-Suite, High Ceilings, High Speed Internet
- Flooring: Carpet, Tile, Wood
- Has basement: No
- Number of fireplaces: 1
- Fireplace features: Gas Log, Living Room
Interior area
- Total structure area: 2,165
- Total interior livable area: 2,165 sqft
Property
Parking
- Total spaces: 2
- Parking features: Attached, Garage, Garage Door Opener
- Attached garage spaces: 2
Features
- Levels: Two
- Patio & porch: Covered
- Exterior features: Irrigation Sprinkler, Termite Contract
- Has view: Yes
- View description: Eastern View, Western View, Trees/Woods
- Waterfront features: No Waterfront
Lot
- Size: 9,121 sqft
- Dimensions: 120 x 76
- Features: Corner Lot, Level, Subdivided
Details
- Parcel number: 4302100000010.007
- Zoning description: Single Family Residence
Construction
Type & style
- Home type: SingleFamily
- Architectural style: Craftsman
- Property subtype: Residential
Materials
- Brick, Concrete, Frame, Fortified-Gold
- Foundation: Slab
- Roof: Dimensional
Condition
- New Construction
- New construction: Yes
- Year built: 2025
Details
- Warranty included: Yes
Utilities & green energy
- Gas: Gas-Natural
- Sewer: Public Sewer
- Water: Public, Belforest Water
- Utilities for property: Natural Gas Connected, Daphne Utilities, Riviera Utilities
Community & neighborhood
Security
- Security features: Smoke Detector(s), Carbon Monoxide Detector(s)
Community
- Community features: Playground
Location
- Region: Daphne
- Subdivision: Patch Place
HOA & financial
HOA
- Has HOA: Yes
- HOA fee: $360 annually
- Services included: Insurance, Maintenance Grounds, Recreational Facilities
Other
Other facts
- Price range: $509.9K - $509.9K
- Ownership: Whole/Full
Price history
| Date | Event | Price |
|---|---|---|
| 12/30/2025 | Sold | $509,900$236/sqft |
Source: | ||
| 12/19/2025 | Pending sale | $509,900$236/sqft |
Source: | ||
| 10/24/2025 | Price change | $509,900-5.1%$236/sqft |
Source: | ||
| 9/30/2025 | Price change | $537,500+0.3%$248/sqft |
Source: | ||
| 9/17/2025 | Listed for sale | $536,105$248/sqft |
Source: | ||
Public tax history
Tax history is unavailable.
Neighborhood: 36526
Nearby schools
GreatSchools rating
- 10/10Daphne East Elementary SchoolGrades: PK-6Distance: 0.7 mi
- 5/10Daphne Middle SchoolGrades: 7-8Distance: 0.6 mi
- 10/10Daphne High SchoolGrades: 9-12Distance: 1.1 mi
Schools provided by the listing agent
- Elementary: Daphne East Elementary
- Middle: Daphne Middle
- High: Daphne High
Source: Baldwin Realtors. This data may not be complete. We recommend contacting the local school district to confirm school assignments for this home.
Get pre-qualified for a loan
At Zillow Home Loans, we can pre-qualify you in as little as 5 minutes with no impact to your credit score.An equal housing lender. NMLS #10287.
Sell with ease on Zillow
Get a Zillow Showcase℠ listing at no additional cost and you could sell for —faster.
$509,900
2% more+$10,198
With Zillow Showcase(estimated)$520,098


