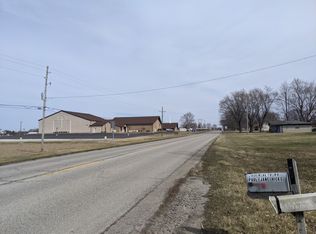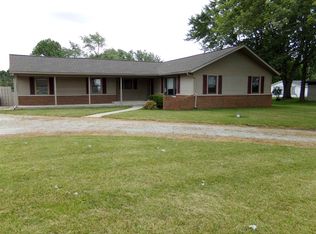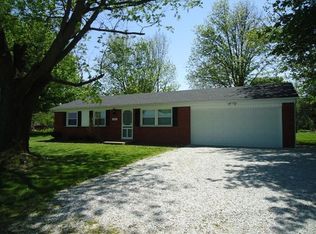Closed
$285,000
2725 W Alto Rd, Kokomo, IN 46902
3beds
2,287sqft
Single Family Residence
Built in 1965
1.18 Acres Lot
$300,800 Zestimate®
$--/sqft
$1,910 Estimated rent
Home value
$300,800
$277,000 - $328,000
$1,910/mo
Zestimate® history
Loading...
Owner options
Explore your selling options
What's special
Don't miss this well maintained 2,287 sq. ft. brick ranch situated on over an acre in Western School District. This home offers 3 bedrooms and 2 full baths with a split floor plan and plenty of space for comfortable living, both inside and out! The fully-applianced eat-in kitchen is the heart of this home, featuring cherry cabinets, granite countertops, and an island with bar seating and a gas range- perfect for cooking and conversation. Relax in the spacious living room with a cozy wood-burning fireplace, or gather in the expansive family room, which flows into the private primary bedroom suite with a full bath, dual cedar lined closets, and French doors leading to a peaceful outside space. Additional highlights include a finished breezeway that connects to the attached 2-car garage, a large basement that could easily be finished for even more living space- complete with a second fireplace, PLUS a heated 3-car detached garage featuring a finished room, perfect for hobbies or a home office. Outside, the multi-level back deck and fire pit create a wonderful space for relaxation and entertaining. This home reflects true pride of ownership, with a long list of updates and improvements. Conveniently located close to town while offering space to spread out, this property is a rare find.
Zillow last checked: 8 hours ago
Listing updated: June 17, 2025 at 11:31am
Listed by:
Lindsay Ousley Cell:765-860-2920,
The Wyman Group
Bought with:
Lindsay Ousley, RB14045495
The Wyman Group
Source: IRMLS,MLS#: 202445124
Facts & features
Interior
Bedrooms & bathrooms
- Bedrooms: 3
- Bathrooms: 2
- Full bathrooms: 2
- Main level bedrooms: 3
Bedroom 1
- Level: Main
Bedroom 2
- Level: Main
Family room
- Level: Main
- Area: 442
- Dimensions: 26 x 17
Kitchen
- Level: Main
- Area: 204
- Dimensions: 12 x 17
Living room
- Level: Main
- Area: 338
- Dimensions: 26 x 13
Heating
- Natural Gas, Forced Air
Cooling
- Central Air
Appliances
- Included: Disposal, Dishwasher, Microwave, Refrigerator, Gas Range, Water Filtration System, Gas Water Heater
- Laundry: Electric Dryer Hookup, Main Level
Features
- 1st Bdrm En Suite, Ceiling Fan(s), Cedar Closet(s), Countertops-Solid Surf, Eat-in Kitchen, Kitchen Island, Split Br Floor Plan, Tub/Shower Combination, Main Level Bedroom Suite, Great Room
- Flooring: Carpet, Tile
- Basement: Partial,Concrete,Sump Pump
- Attic: Pull Down Stairs
- Number of fireplaces: 2
- Fireplace features: Living Room, Wood Burning, Two
Interior area
- Total structure area: 3,475
- Total interior livable area: 2,287 sqft
- Finished area above ground: 2,287
- Finished area below ground: 0
Property
Parking
- Total spaces: 2
- Parking features: Attached, Garage Door Opener, Heated Garage, Gravel
- Attached garage spaces: 2
- Has uncovered spaces: Yes
Features
- Levels: One
- Stories: 1
- Patio & porch: Deck, Patio, Porch Covered
- Exterior features: Fire Pit
- Fencing: None
Lot
- Size: 1.18 Acres
- Dimensions: 163x302
- Features: Level, City/Town/Suburb
Details
- Additional structures: Second Garage
- Parcel number: 340915426001.000006
- Other equipment: Sump Pump+Battery Backup
Construction
Type & style
- Home type: SingleFamily
- Architectural style: Ranch
- Property subtype: Single Family Residence
Materials
- Brick
- Foundation: Slab
- Roof: Shingle
Condition
- New construction: No
- Year built: 1965
Utilities & green energy
- Electric: Duke Energy Indiana
- Gas: NIPSCO
- Sewer: Septic Tank
- Water: Well, Indiana American Water Co
- Utilities for property: Cable Available
Community & neighborhood
Community
- Community features: None
Location
- Region: Kokomo
- Subdivision: None
Other
Other facts
- Listing terms: Cash,Conventional,FHA,VA Loan
Price history
| Date | Event | Price |
|---|---|---|
| 6/17/2025 | Sold | $285,000-5% |
Source: | ||
| 3/26/2025 | Pending sale | $299,900 |
Source: | ||
| 11/22/2024 | Listed for sale | $299,900+100.6% |
Source: | ||
| 11/10/2005 | Sold | $149,500 |
Source: | ||
Public tax history
| Year | Property taxes | Tax assessment |
|---|---|---|
| 2024 | $4,736 +79.6% | $253,100 +6.9% |
| 2023 | $2,637 +8.3% | $236,800 +6.2% |
| 2022 | $2,434 +11.2% | $222,900 +8% |
Find assessor info on the county website
Neighborhood: 46902
Nearby schools
GreatSchools rating
- 6/10Western Intermediate SchoolGrades: 3-5Distance: 3.9 mi
- 7/10Western Middle SchoolGrades: 6-8Distance: 3.9 mi
- 9/10Western High SchoolGrades: 9-12Distance: 3.8 mi
Schools provided by the listing agent
- Elementary: Western Primary
- Middle: Western
- High: Western
- District: Western School Corp.
Source: IRMLS. This data may not be complete. We recommend contacting the local school district to confirm school assignments for this home.

Get pre-qualified for a loan
At Zillow Home Loans, we can pre-qualify you in as little as 5 minutes with no impact to your credit score.An equal housing lender. NMLS #10287.


