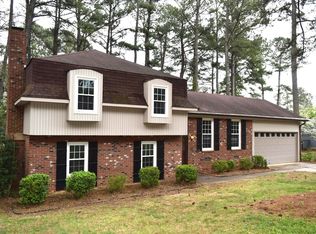Absolutely stunning custom one story/loft home in prestigious Umstead Pines CC , offering all the lifestyle benefits that Northern Durham has to offer. Only minutes to downtown Durham, Duke University/Hospitals, great restaurants, shopping and Not to Mention Umstead Pines Country Club and Golf Club. Home features great kitchen with stainless steel appliances, granite countertops, leaded glass window; updated baths with granite and ceramic tile, a private loft overlooking floor to ceiling stone fireplace.
This property is off market, which means it's not currently listed for sale or rent on Zillow. This may be different from what's available on other websites or public sources.
