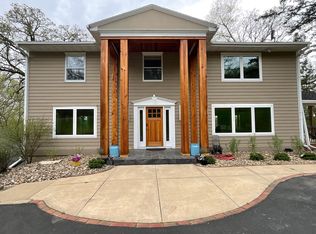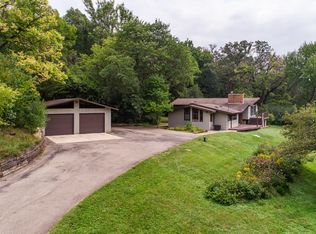Closed
$650,000
2725 Salem Rd SW, Rochester, MN 55902
5beds
5,021sqft
Single Family Residence
Built in 1957
1.88 Acres Lot
$671,500 Zestimate®
$129/sqft
$3,948 Estimated rent
Home value
$671,500
$624,000 - $725,000
$3,948/mo
Zestimate® history
Loading...
Owner options
Explore your selling options
What's special
Welcome to a home brimming with character, charm, and plenty of space to spread out, entertain, or simply relax. Nestled on nearly two private acres with mature trees and multiple peony flower beds, this property is truly a hidden gem. Inside, you’ll find five bedrooms, including three on the upper level, a spacious main-floor bedroom, and a private fifth bedroom with its own en-suite and separate entrance—perfect for guests. Originally built around 1958, the farmhouse boasts strong wooden beams, original oak parquet floors, and ample cabinetry for storage. Thoughtful additions and renovations between 1965 and 2025 have brought the home to its full glory, featuring a beautifully remodeled kitchen with Brazilian Cherry hardwood floors, Andersen doors and windows, a maintenance-free deck, and well-designed retaining walls and patio spaces ideal for entertaining. No detail was overlooked in this home’s evolution—even additional support beams were installed to accommodate a grand piano in the main living room. Just five minutes from downtown and close enough to bike in beautiful weather, this light-filled, spacious home offers the best of both privacy and convenience. See the full list of features in the supplements, and don’t miss your chance to make this exceptional home your own!
Zillow last checked: 8 hours ago
Listing updated: July 07, 2025 at 02:46pm
Listed by:
Sandra Reid 507-722-9790,
Re/Max Results
Bought with:
Sandra Reid
Re/Max Results
Source: NorthstarMLS as distributed by MLS GRID,MLS#: 6653783
Facts & features
Interior
Bedrooms & bathrooms
- Bedrooms: 5
- Bathrooms: 3
- Full bathrooms: 2
- 3/4 bathrooms: 1
Bedroom 1
- Level: Main
- Area: 196 Square Feet
- Dimensions: 14x14
Bedroom 2
- Level: Upper
- Area: 280 Square Feet
- Dimensions: 14x20
Bedroom 3
- Level: Upper
- Area: 141.75 Square Feet
- Dimensions: 10.5x13.5
Bedroom 4
- Level: Upper
- Area: 143.1 Square Feet
- Dimensions: 10.6x13.5
Bedroom 5
- Level: Upper
- Area: 140 Square Feet
- Dimensions: 10x14
Other
- Level: Upper
- Area: 99 Square Feet
- Dimensions: 9x11
Family room
- Level: Main
- Area: 324 Square Feet
- Dimensions: 18x18
Flex room
- Level: Main
- Area: 169 Square Feet
- Dimensions: 13x13
Kitchen
- Level: Main
- Area: 338 Square Feet
- Dimensions: 13x26
Living room
- Level: Main
- Area: 434 Square Feet
- Dimensions: 15.5x28
Sun room
- Level: Main
- Area: 187 Square Feet
- Dimensions: 11x17
Heating
- Baseboard, Forced Air
Cooling
- Central Air
Appliances
- Included: Cooktop, Dishwasher, Double Oven, Dryer, ENERGY STAR Qualified Appliances, Exhaust Fan, Humidifier, Gas Water Heater, Water Filtration System, Microwave, Refrigerator, Washer, Water Softener Owned
Features
- Basement: Finished
- Number of fireplaces: 2
- Fireplace features: Family Room, Wood Burning
Interior area
- Total structure area: 5,021
- Total interior livable area: 5,021 sqft
- Finished area above ground: 3,296
- Finished area below ground: 800
Property
Parking
- Total spaces: 2
- Parking features: Attached, Asphalt, Garage Door Opener
- Attached garage spaces: 2
- Has uncovered spaces: Yes
- Details: Garage Door Height (6)
Accessibility
- Accessibility features: None
Features
- Levels: One and One Half
- Stories: 1
- Patio & porch: Deck, Patio
Lot
- Size: 1.88 Acres
- Features: Irregular Lot, Many Trees
Details
- Foundation area: 2509
- Parcel number: 640911041708
- Zoning description: Residential-Single Family
Construction
Type & style
- Home type: SingleFamily
- Property subtype: Single Family Residence
Materials
- Fiber Cement, Wood Siding
- Roof: Age Over 8 Years,Asphalt
Condition
- Age of Property: 68
- New construction: No
- Year built: 1957
Utilities & green energy
- Electric: Circuit Breakers
- Gas: Natural Gas
- Sewer: Private Sewer, Septic System Compliant - No, Tank with Drainage Field
- Water: Private, Well
Community & neighborhood
Location
- Region: Rochester
- Subdivision: City Lands
HOA & financial
HOA
- Has HOA: No
Price history
| Date | Event | Price |
|---|---|---|
| 7/7/2025 | Sold | $650,000$129/sqft |
Source: | ||
| 6/9/2025 | Pending sale | $650,000$129/sqft |
Source: | ||
| 3/21/2025 | Listed for sale | $650,000$129/sqft |
Source: | ||
Public tax history
| Year | Property taxes | Tax assessment |
|---|---|---|
| 2025 | $7,473 +27.7% | $547,700 +3.6% |
| 2024 | $5,854 | $528,600 +13.7% |
| 2023 | -- | $464,900 +13.6% |
Find assessor info on the county website
Neighborhood: 55902
Nearby schools
GreatSchools rating
- 7/10Bamber Valley Elementary SchoolGrades: PK-5Distance: 1 mi
- 9/10Mayo Senior High SchoolGrades: 8-12Distance: 2.8 mi
- 5/10John Adams Middle SchoolGrades: 6-8Distance: 3.6 mi
Schools provided by the listing agent
- Elementary: Bamber Valley
- Middle: John Adams
- High: Mayo
Source: NorthstarMLS as distributed by MLS GRID. This data may not be complete. We recommend contacting the local school district to confirm school assignments for this home.
Get a cash offer in 3 minutes
Find out how much your home could sell for in as little as 3 minutes with a no-obligation cash offer.
Estimated market value$671,500
Get a cash offer in 3 minutes
Find out how much your home could sell for in as little as 3 minutes with a no-obligation cash offer.
Estimated market value
$671,500

