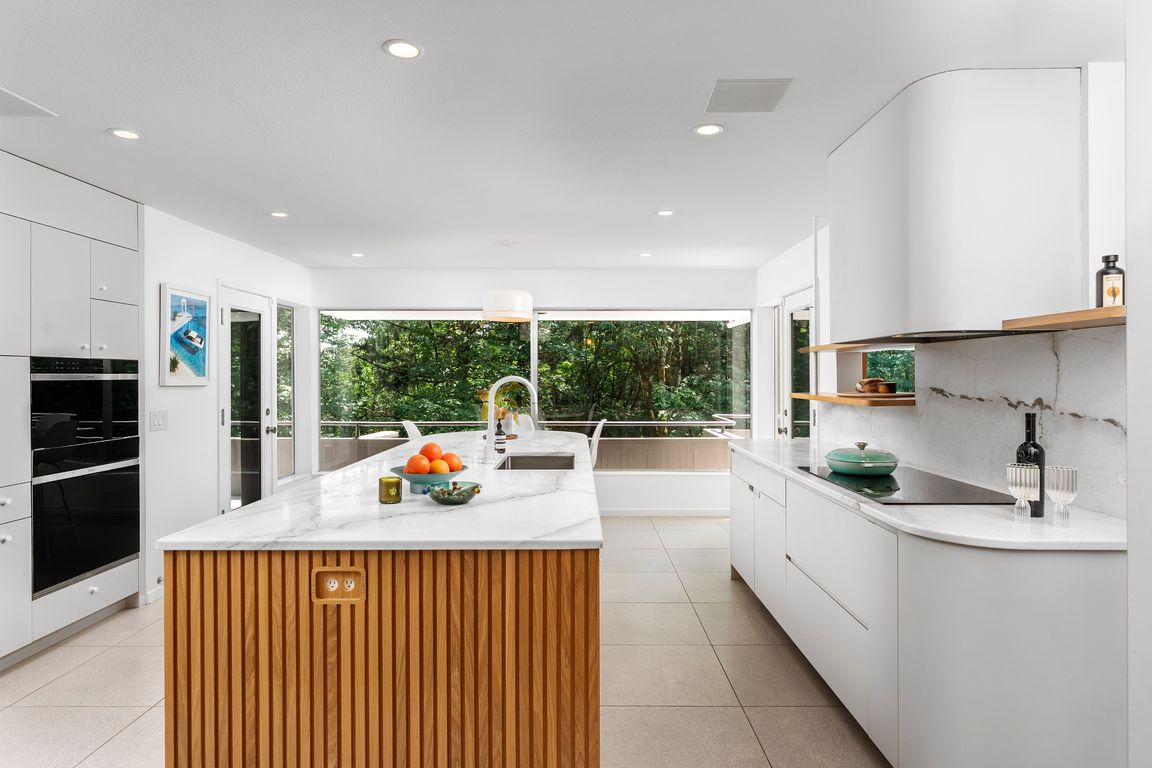
Active
$1,995,000
4beds
3,978sqft
2725 SW Sherwood Dr, Portland, OR 97201
4beds
3,978sqft
Residential, single family residence
Built in 1986
0.25 Acres
3 Attached garage spaces
$502 price/sqft
What's special
Remarkable living spacesForest settingHighly functional layoutSerene spacesSunlit roomsSeveral bonus areasDreamy walk-in closet
Landmark architectural masterpiece located on a quiet, dead-end street in Portland Heights, just moments from downtown Portland, OHSU, and Council Crest Park, yet worlds away in a coveted, neighborhood setting. Originally designed by renowned architect Robert Thompson of TVA Architects, this residence epitomizes contemporary modernism at its finest. Nestled adjacent to ...
- 267 days |
- 775 |
- 34 |
Source: RMLS (OR),MLS#: 490734571
Travel times
Kitchen
Living Room
Primary Bedroom
Zillow last checked: 7 hours ago
Listing updated: August 28, 2025 at 02:17am
Listed by:
Eric Hagstette info@inhabitre.com,
Inhabit Real Estate
Source: RMLS (OR),MLS#: 490734571
Facts & features
Interior
Bedrooms & bathrooms
- Bedrooms: 4
- Bathrooms: 3
- Full bathrooms: 2
- Partial bathrooms: 1
- Main level bathrooms: 1
Rooms
- Room types: Den, Laundry, Bedroom 2, Bedroom 3, Dining Room, Family Room, Kitchen, Living Room, Primary Bedroom
Primary bedroom
- Features: Balcony, Builtin Features, Closet Organizer, Sauna, Double Sinks, Soaking Tub, Suite, Tile Floor, Walkin Closet, Walkin Shower, Wood Floors
- Level: Lower
- Area: 225
- Dimensions: 15 x 15
Bedroom 2
- Features: Builtin Features, Closet Organizer, Wood Floors
- Level: Lower
- Area: 132
- Dimensions: 12 x 11
Bedroom 3
- Features: Builtin Features, Closet Organizer, Wood Floors
- Level: Lower
- Area: 156
- Dimensions: 13 x 12
Dining room
- Features: Builtin Features, Formal, Tile Floor
- Level: Main
- Area: 144
- Dimensions: 12 x 12
Family room
- Features: Balcony, Builtin Features, Deck, Fireplace
- Level: Main
- Area: 299
- Dimensions: 13 x 23
Kitchen
- Features: Balcony, Builtin Features, Builtin Range, Builtin Refrigerator, Deck, Disposal, Eat Bar, Eating Area, Builtin Oven
- Level: Main
- Area: 288
- Width: 18
Living room
- Features: Balcony, Builtin Features, Exterior Entry, Fireplace, High Ceilings
- Level: Main
- Area: 255
- Dimensions: 15 x 17
Heating
- Forced Air 95 Plus, Fireplace(s)
Cooling
- Central Air
Appliances
- Included: Appliance Garage, Built In Oven, Built-In Range, Built-In Refrigerator, Convection Oven, Cooktop, Dishwasher, Disposal, Double Oven, Range Hood, Washer/Dryer, Gas Water Heater, Tankless Water Heater
- Laundry: Laundry Room
Features
- High Ceilings, High Speed Internet, Marble, Soaking Tub, Sound System, Vaulted Ceiling(s), Balcony, Built-in Features, Sink, Closet Organizer, Formal, Eat Bar, Eat-in Kitchen, Sauna, Double Vanity, Suite, Walk-In Closet(s), Walkin Shower, Kitchen Island, Pantry, Tile
- Flooring: Hardwood, Tile, Wood
- Windows: Aluminum Frames
- Basement: Daylight,Finished
- Number of fireplaces: 2
- Fireplace features: Gas, Wood Burning
Interior area
- Total structure area: 3,978
- Total interior livable area: 3,978 sqft
Video & virtual tour
Property
Parking
- Total spaces: 3
- Parking features: Off Street, Garage Door Opener, Attached, Oversized
- Attached garage spaces: 3
Accessibility
- Accessibility features: Garage On Main, Walkin Shower, Accessibility
Features
- Stories: 3
- Patio & porch: Covered Deck, Deck, Patio, Porch
- Exterior features: Yard, Balcony, Exterior Entry
- Has spa: Yes
- Spa features: Bath
- Has view: Yes
- View description: Territorial, Trees/Woods
Lot
- Size: 0.25 Acres
- Dimensions: 85 x 126
- Features: Gentle Sloping, Private, Trees, Wooded, SqFt 10000 to 14999
Details
- Parcel number: R247418
Construction
Type & style
- Home type: SingleFamily
- Architectural style: NW Contemporary
- Property subtype: Residential, Single Family Residence
Materials
- Cedar, Tongue and Groove
- Foundation: Concrete Perimeter, Pillar/Post/Pier
- Roof: Flat,Membrane
Condition
- Resale
- New construction: No
- Year built: 1986
Utilities & green energy
- Gas: Gas
- Sewer: Public Sewer
- Water: Public
- Utilities for property: Cable Connected
Green energy
- Water conservation: Dual Flush Toilet
Community & HOA
Community
- Security: Entry, Security Gate
HOA
- Has HOA: No
Location
- Region: Portland
Financial & listing details
- Price per square foot: $502/sqft
- Tax assessed value: $2,003,010
- Annual tax amount: $30,398
- Date on market: 1/21/2025
- Listing terms: Cash,Conventional
- Road surface type: Paved