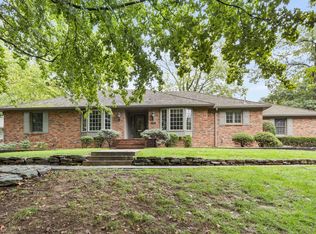Closed
Price Unknown
2725 S Patterson Avenue, Springfield, MO 65804
4beds
2,510sqft
Single Family Residence
Built in 1967
0.33 Acres Lot
$370,900 Zestimate®
$--/sqft
$2,166 Estimated rent
Home value
$370,900
$349,000 - $397,000
$2,166/mo
Zestimate® history
Loading...
Owner options
Explore your selling options
What's special
Must see all-brick, 4 bedroom, 2.5 bath home, situated on a corner lot in a sought-after Southeast location. This inviting residence is designed with practical living in mind. Inside you will find multiple living areas that are perfect for family gatherings or entertaining. The heart of the home features an eat-in kitchen, complemented by a formal dining room for hosting. The cozy fireplace in the main living area creates a warm ambiance and opens to the large all year round sunroom that provides a peaceful retreat filled with tons of natural light. Outside, enjoy a fenced yard, along with a large patio and pergola perfect for relaxing, grilling or just hanging with the family. There is even a large storage shed to keep your outdoor gear organized. Located in the desirable Field Elementary school district, this home also offers convenience to local amenities, with shopping, dining options, coffee shops and the scenic Galloway Greenway Trail all within walking distance, making it an excellent choice for those seeking comfort and convenience in a friendly neighborhood.
Zillow last checked: 8 hours ago
Listing updated: August 02, 2024 at 02:59pm
Listed by:
Morgan Spillman 417-830-4268,
RE/MAX House of Brokers
Bought with:
Dawn Aguilera, 2005032190
Murney Associates - Primrose
Source: SOMOMLS,MLS#: 60261570
Facts & features
Interior
Bedrooms & bathrooms
- Bedrooms: 4
- Bathrooms: 3
- Full bathrooms: 2
- 1/2 bathrooms: 1
Heating
- Forced Air, Natural Gas
Cooling
- Ceiling Fan(s), Central Air
Appliances
- Included: Electric Cooktop, Dishwasher, Disposal, Gas Water Heater, Built-In Electric Oven, Water Softener Owned
- Laundry: Main Level, W/D Hookup
Features
- Laminate Counters, Walk-in Shower
- Flooring: Carpet, Hardwood, Tile
- Windows: Blinds, Drapes
- Has basement: No
- Attic: Access Only:No Stairs
- Has fireplace: Yes
- Fireplace features: Electric, Glass Doors, Insert, Living Room
Interior area
- Total structure area: 2,510
- Total interior livable area: 2,510 sqft
- Finished area above ground: 2,510
- Finished area below ground: 0
Property
Parking
- Total spaces: 2
- Parking features: Driveway, Garage Faces Side
- Attached garage spaces: 2
- Has uncovered spaces: Yes
Features
- Levels: One
- Stories: 1
- Patio & porch: Patio
- Exterior features: Rain Gutters
- Fencing: Wood
Lot
- Size: 0.33 Acres
- Features: Sprinklers In Front
Details
- Additional structures: Shed(s)
- Parcel number: 881905102019
Construction
Type & style
- Home type: SingleFamily
- Architectural style: Ranch
- Property subtype: Single Family Residence
Materials
- Brick
- Foundation: Crawl Space
- Roof: Composition
Condition
- Year built: 1967
Utilities & green energy
- Sewer: Public Sewer
- Water: Public
Community & neighborhood
Location
- Region: Springfield
- Subdivision: Brenthill
Other
Other facts
- Listing terms: Cash,Conventional,FHA,VA Loan
- Road surface type: Asphalt
Price history
| Date | Event | Price |
|---|---|---|
| 3/20/2024 | Sold | -- |
Source: | ||
| 2/21/2024 | Pending sale | $349,900$139/sqft |
Source: | ||
| 2/20/2024 | Listed for sale | $349,900+84.3%$139/sqft |
Source: | ||
| 5/1/2010 | Listing removed | $189,900$76/sqft |
Source: Finley River Realty, Inc. #917808 | ||
| 3/14/2010 | Listed for sale | $189,900$76/sqft |
Source: Finley River Realty, Inc. #917808 | ||
Public tax history
| Year | Property taxes | Tax assessment |
|---|---|---|
| 2024 | $2,159 -3% | $40,240 |
| 2023 | $2,227 +5.3% | $40,240 +8% |
| 2022 | $2,115 +0% | $37,260 |
Find assessor info on the county website
Neighborhood: Brentwood
Nearby schools
GreatSchools rating
- 5/10Field Elementary SchoolGrades: K-5Distance: 0.4 mi
- 6/10Pershing Middle SchoolGrades: 6-8Distance: 0.9 mi
- 8/10Glendale High SchoolGrades: 9-12Distance: 1.2 mi
Schools provided by the listing agent
- Elementary: SGF-Field
- Middle: SGF-Pershing
- High: SGF-Glendale
Source: SOMOMLS. This data may not be complete. We recommend contacting the local school district to confirm school assignments for this home.
