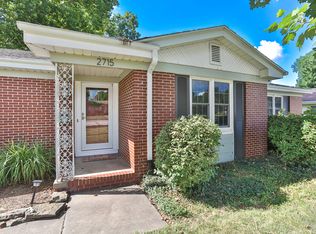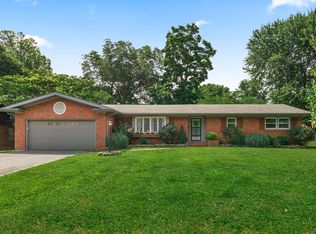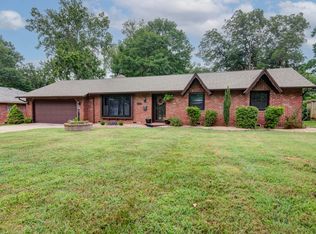Closed
Price Unknown
2725 S Luster Avenue, Springfield, MO 65804
5beds
4,172sqft
Single Family Residence
Built in 1963
0.32 Acres Lot
$564,200 Zestimate®
$--/sqft
$2,703 Estimated rent
Home value
$564,200
$530,000 - $598,000
$2,703/mo
Zestimate® history
Loading...
Owner options
Explore your selling options
What's special
A bold Brentwood beauty re-imagined to offer style and space! This 5 bedroom, 3 bath home is a walk out basement with 3 living areas and a home gym. You'll have no trouble spotting this one as you drive down Luster, the exterior is just as exciting as the interior! From the moment you step in the door, you'll start to feel the charm of this 1963 home. Beautiful red oak hardwood flooring has been installed throughout the upper main living spaces and primary bedroom. Large black framed Renewal by Anderson windows allow for natural light to pour into the home, without the energy bill that is sometimes associated with other brands. When the salesman said ''Cadillac of windows,'' these sellers said ''yes, please.'' The main ''sunken'' living area is an ode to mid century elements, from the lighting to the custom slat wall that moves your eye around the space. Just off the broken marble entry way you'll find the hearth room, complete with a large brick fireplace and a waterfall wood feature. It would be the perfect spot to host friends and family in a cozy setting. The kitchen offers a mix of textures with subway tile, exposed brick and wood accents. Custom black cabinetry gives you incredible storage, complete with soft close drawers/doors. You'll love the oversized butcher block island with a new gas cooktop! Whirlpool appliances were purchased less than one year ago! Off the kitchen you'll find a formal dining room with a large picture window and pine tongue and groove. The walk-in pantry offers even more storage and a coffee bar. The primary bedroom boasts faux crocodile wallpaper, which is continued in the closet and primary bathroom. You will fall in love with the extended shower, complete with rainfall shower head, tiled bench and sprayer. The vanity mirrors offer different light settings for applying makeup or to snap the perfect selfie. Downstairs you'll love the low maintenance carpet tile floors, made for high traffic areas. A secondary suite connects to the do
Zillow last checked: 8 hours ago
Listing updated: August 02, 2024 at 02:59pm
Listed by:
Team Serrano 417-889-7000,
Assist 2 Sell
Bought with:
Jennifer L Lotz, 2019002062
Murney Associates - Primrose
Source: SOMOMLS,MLS#: 60264034
Facts & features
Interior
Bedrooms & bathrooms
- Bedrooms: 5
- Bathrooms: 3
- Full bathrooms: 3
Heating
- Forced Air, Natural Gas
Cooling
- Ceiling Fan(s), Central Air
Appliances
- Included: Gas Cooktop, Dishwasher, Disposal, Microwave, Refrigerator, Built-In Electric Oven
- Laundry: Main Level, W/D Hookup
Features
- Walk-In Closet(s), Walk-in Shower
- Flooring: Carpet, Hardwood, Tile
- Windows: Double Pane Windows
- Basement: Finished,Walk-Out Access,Full
- Has fireplace: Yes
- Fireplace features: Family Room, Two or More, Wood Burning
Interior area
- Total structure area: 4,172
- Total interior livable area: 4,172 sqft
- Finished area above ground: 2,172
- Finished area below ground: 2,000
Property
Parking
- Total spaces: 2
- Parking features: Driveway, Garage Faces Front
- Attached garage spaces: 2
- Has uncovered spaces: Yes
Features
- Levels: One
- Stories: 1
- Patio & porch: Deck, Front Porch, Patio
- Fencing: Chain Link,Full
Lot
- Size: 0.32 Acres
- Dimensions: 1010 x 1390
- Features: Landscaped
Details
- Parcel number: 881905214026
Construction
Type & style
- Home type: SingleFamily
- Property subtype: Single Family Residence
Materials
- Brick, Vinyl Siding
- Roof: Composition
Condition
- Year built: 1963
Utilities & green energy
- Sewer: Public Sewer
- Water: Public
Community & neighborhood
Location
- Region: Springfield
- Subdivision: Brentwood Est
Other
Other facts
- Listing terms: Cash,Conventional,FHA,VA Loan
Price history
| Date | Event | Price |
|---|---|---|
| 6/6/2024 | Sold | -- |
Source: | ||
| 3/27/2024 | Pending sale | $550,000$132/sqft |
Source: | ||
| 3/23/2024 | Listed for sale | $550,000+83.4%$132/sqft |
Source: | ||
| 12/21/2020 | Sold | -- |
Source: Agent Provided Report a problem | ||
| 11/19/2020 | Pending sale | $299,900$72/sqft |
Source: Home Sweet Home Realty & Associates, LLC #60170904 Report a problem | ||
Public tax history
| Year | Property taxes | Tax assessment |
|---|---|---|
| 2025 | $3,549 +5.3% | $71,230 +13.4% |
| 2024 | $3,370 +0.6% | $62,810 |
| 2023 | $3,351 +8.8% | $62,810 +11.3% |
Find assessor info on the county website
Neighborhood: Brentwood
Nearby schools
GreatSchools rating
- 5/10Field Elementary SchoolGrades: K-5Distance: 0.1 mi
- 6/10Pershing Middle SchoolGrades: 6-8Distance: 1 mi
- 8/10Glendale High SchoolGrades: 9-12Distance: 1.6 mi
Schools provided by the listing agent
- Elementary: SGF-Field
- Middle: SGF-Pershing
- High: SGF-Glendale
Source: SOMOMLS. This data may not be complete. We recommend contacting the local school district to confirm school assignments for this home.


