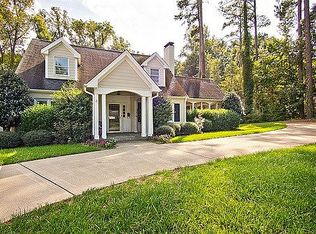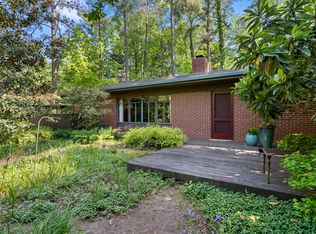Sold for $1,025,000
$1,025,000
2725 Rosedale Ave, Raleigh, NC 27607
4beds
3,348sqft
Single Family Residence, Residential
Built in 2001
0.25 Acres Lot
$1,017,400 Zestimate®
$306/sqft
$3,652 Estimated rent
Home value
$1,017,400
$967,000 - $1.07M
$3,652/mo
Zestimate® history
Loading...
Owner options
Explore your selling options
What's special
Village District at your doorstep, private owner's suite upstairs, and flexible spaces for work or play in a tree-covered Raleigh setting. No HOA, a natural environment, and a low-maintenance yard make this home a standout in the heart of the city. Just minutes from Glenwood South, NC State, and Dorothea Dix Park, the location blends convenience with everyday charm. Coffee with friends or dinner downtown is always close at hand. Inside, a welcoming foyer opens to a formal sitting room that can double as a home office and a classic dining room with detailed trim and a built-in bar that connects seamlessly to the kitchen. Down the hall is a tucked-away main floor room with french doors, a built-in desk, storage, and a lounging bench, creating a flexible space for a playroom, study, or creative corner. The kitchen includes granite countertops, stainless appliances, a gas stove with cover, and a casual breakfast nook that flows into the large living area. The living space features a marble fireplace, abundant natural light, and access to both the screened-in side porch with spiral staircase and the back porch overlooking the yard. Upstairs, the spacious primary suite has two walk-in closets and a private outdoor patio perfect for morning coffee under the trees. The primary bath includes a new dual vanity, a tile shower with glass enclosure, and a water closet. Secondary bedrooms feature large closets and share a well-designed hall bath with separate vanity and shower space. The upstairs hall also includes a generous laundry room with shelving, cabinets, and a sink. The third floor offers even more possibilities with a finished un-permitted attic, durable LVP flooring, and extra storage. Outdoor living is ready year-round with a fenced yard, stone fire pit, grilling deck, patio, and screened porch. The yard has been freshly maintained with new pine straw added to the fire pit area. Hardwood flooring on the main level, classic toned floors upstairs, and LVP on the third floor mean there is no carpet throughout the home. The rear garage and driveway provide storage for bikes, tools, and gear. This property is more than a place to live. It is a lifestyle opportunity in one of Raleigh's most connected and beloved neighborhoods. Find yourself in the center of it all at 2725 Rosedale, a rare chance to enjoy a private setting with unmatched access to the Village District and downtown Raleigh.
Zillow last checked: 8 hours ago
Listing updated: October 31, 2025 at 11:40am
Listed by:
Jenny Hensley 919-810-6310,
Luxe Residential, LLC
Bought with:
Jeremy Cleveland, 282153
Keller Williams Elite Realty
Source: Doorify MLS,MLS#: 10101048
Facts & features
Interior
Bedrooms & bathrooms
- Bedrooms: 4
- Bathrooms: 3
- Full bathrooms: 2
- 1/2 bathrooms: 1
Heating
- Fireplace(s), Heat Pump
Cooling
- Central Air
Appliances
- Included: Built-In Electric Oven, Built-In Gas Oven, Convection Oven, Cooktop, Dishwasher, Disposal, Double Oven, Dryer, Electric Oven, Gas Cooktop, Gas Water Heater, Microwave, Refrigerator, Self Cleaning Oven, Stainless Steel Appliance(s), Tankless Water Heater, Oven, Washer, Washer/Dryer
- Laundry: Inside, Laundry Room, Upper Level
Features
- Bookcases, Pantry, Cedar Closet(s), Ceiling Fan(s), Crown Molding, Double Vanity, Dual Closets, Eat-in Kitchen, Granite Counters, Kitchen Island, Recessed Lighting, Shower Only, Smooth Ceilings, Walk-In Closet(s), Wired for Data
- Flooring: Hardwood, Tile
- Basement: Other
- Number of fireplaces: 1
- Fireplace features: Fire Pit, Gas, Gas Log, Living Room
Interior area
- Total structure area: 3,348
- Total interior livable area: 3,348 sqft
- Finished area above ground: 3,348
- Finished area below ground: 0
Property
Parking
- Total spaces: 2
- Parking features: Attached, Attached Carport, Basement, Carport, Concrete, Driveway, Garage
- Attached garage spaces: 2
- Uncovered spaces: 2
Features
- Levels: Three Or More
- Stories: 3
- Patio & porch: Deck, Screened, Side Porch
- Exterior features: Barbecue, Fenced Yard, Fire Pit, Lighting, Private Yard, Rain Gutters, Smart Camera(s)/Recording
- Fencing: Back Yard, Wood
- Has view: Yes
Lot
- Size: 0.25 Acres
- Dimensions: 50 x 225.27 x 225.02 x 50
- Features: Back Yard, Front Yard, Landscaped, Rectangular Lot
Details
- Parcel number: 0794747823
- Special conditions: Standard
Construction
Type & style
- Home type: SingleFamily
- Architectural style: Colonial, Traditional
- Property subtype: Single Family Residence, Residential
Materials
- Brick, Fiber Cement
- Foundation: Other
- Roof: Shingle
Condition
- New construction: No
- Year built: 2001
Details
- Builder name: White Construction
Utilities & green energy
- Sewer: Public Sewer
- Water: Public
- Utilities for property: Electricity Connected, Natural Gas Connected, Sewer Connected
Community & neighborhood
Community
- Community features: None
Location
- Region: Raleigh
- Subdivision: Not in a Subdivision
Price history
| Date | Event | Price |
|---|---|---|
| 10/30/2025 | Sold | $1,025,000-6.7%$306/sqft |
Source: | ||
| 9/29/2025 | Pending sale | $1,098,500$328/sqft |
Source: | ||
| 9/3/2025 | Price change | $1,098,500-2.4%$328/sqft |
Source: | ||
| 8/13/2025 | Price change | $1,125,000-2.2%$336/sqft |
Source: | ||
| 7/8/2025 | Price change | $1,150,000-4.1%$343/sqft |
Source: | ||
Public tax history
| Year | Property taxes | Tax assessment |
|---|---|---|
| 2025 | $8,068 +0.4% | $922,870 |
| 2024 | $8,035 +0.7% | $922,870 +26.4% |
| 2023 | $7,980 +7.6% | $730,313 |
Find assessor info on the county website
Neighborhood: Wade
Nearby schools
GreatSchools rating
- 6/10Olds ElementaryGrades: PK-5Distance: 0.3 mi
- 6/10Martin MiddleGrades: 6-8Distance: 1.4 mi
- 7/10Needham Broughton HighGrades: 9-12Distance: 1.1 mi
Schools provided by the listing agent
- Elementary: Wake - Olds
- Middle: Wake - Martin
- High: Wake - Broughton
Source: Doorify MLS. This data may not be complete. We recommend contacting the local school district to confirm school assignments for this home.
Get a cash offer in 3 minutes
Find out how much your home could sell for in as little as 3 minutes with a no-obligation cash offer.
Estimated market value$1,017,400
Get a cash offer in 3 minutes
Find out how much your home could sell for in as little as 3 minutes with a no-obligation cash offer.
Estimated market value
$1,017,400

