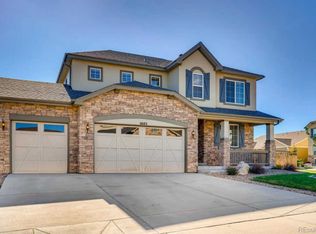Absolutely gorgeous ranch plan in The Meadows! Pride of ownership throughout - this home is immaculate inside and out! Easy one level living in this open floor plan with beautiful hand scraped engineered hardwood; gourmet kitchen features slab granite, brick backsplash and gleaming stainless appliances including gas range, wall oven/microwave, dishwasher and French door refrigerator. Corner gas fireplace allows wall space for a TV as large as you like or oversized artwork in the family room. Separate dining as well as a more casual breakfast nook with access to the shady covered patio. Master bedroom is sized just right - cozy w/o feeling tight. Five piece master bath and large walk in closet with custom built-ins. Professionally landscaped front and back - and it shows! Homeowners even re-worked the standard/basic landscaping the builder installed, adding to the curb appeal. One owner home built in 2015. Unfinished basement is a clean slate - ready for future expansion.
This property is off market, which means it's not currently listed for sale or rent on Zillow. This may be different from what's available on other websites or public sources.

