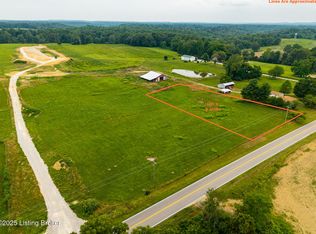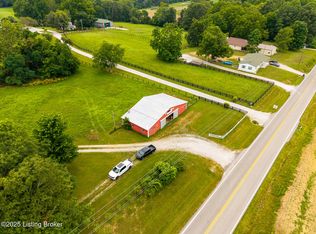Sold for $210,000 on 09/23/25
$210,000
2725 Rhodelia Rd, Payneville, KY 40157
3beds
1,085sqft
Single Family Residence
Built in 1960
2.25 Acres Lot
$211,300 Zestimate®
$194/sqft
$1,165 Estimated rent
Home value
$211,300
Estimated sales range
Not available
$1,165/mo
Zestimate® history
Loading...
Owner options
Explore your selling options
What's special
Welcome to 2725 Rhodelia Road in Payneville—where peaceful country living meets everyday functionality! Sitting on 2.246 acres, this charming home offers room to roam and a setup that's perfect for anyone looking to enjoy a more laid-back lifestyle.
Step inside to find real hardwood floors on the main level, full of natural character and warmth. The unfinished basement gives you extra space for storage.
Outside, the detached 2-car garage provides plenty of parking and workspace, while the stock barn is set up with livestock stalls and a storage area—ready for your next hobby, project, or a place for your animals to call home.
Surrounded by mature trees, this property offers the kind of privacy and quiet that's getting harder to find. Yet, you're still just minutes from Brandenburg, KY and have quick access to the Louisville SDF Airportmaking it easy to enjoy the best of both rural life and city convenience.
If you're looking for a home with land, space for animals, and a peaceful setting with a convenient location, this one checks all the boxes. Come see what country living in Meade County is all about! Additional 1.8 acres available for purchase.
Zillow last checked: 8 hours ago
Listing updated: October 23, 2025 at 10:17pm
Listed by:
Brian Chism,
NextHome Chism Realty
Bought with:
Brian Chism, 272732
NextHome Chism Realty
Source: GLARMLS,MLS#: 1693121
Facts & features
Interior
Bedrooms & bathrooms
- Bedrooms: 3
- Bathrooms: 2
- Full bathrooms: 2
Bedroom
- Level: First
Bedroom
- Level: First
Bedroom
- Level: First
Full bathroom
- Level: Basement
Dining area
- Level: First
Kitchen
- Level: First
Living room
- Level: First
Other
- Level: Basement
Heating
- Electric, Propane
Cooling
- Central Air
Features
- Basement: Unfinished,Walkout Unfinished
- Has fireplace: No
Interior area
- Total structure area: 1,085
- Total interior livable area: 1,085 sqft
- Finished area above ground: 1,085
- Finished area below ground: 0
Property
Parking
- Total spaces: 2
- Parking features: Detached, Driveway
- Garage spaces: 2
- Has uncovered spaces: Yes
Features
- Stories: 1
- Exterior features: None
- Fencing: Farm
Lot
- Size: 2.25 Acres
- Features: Cleared, Wooded
Details
- Additional structures: Barn(s), Garage(s)
- Parcel number: 0510000001
Construction
Type & style
- Home type: SingleFamily
- Architectural style: Traditional
- Property subtype: Single Family Residence
Materials
- Stone
- Foundation: Concrete Blk
- Roof: Shingle
Condition
- Year built: 1960
Utilities & green energy
- Sewer: Septic Tank
- Water: Public
- Utilities for property: Electricity Connected, Propane
Community & neighborhood
Location
- Region: Payneville
- Subdivision: None
HOA & financial
HOA
- Has HOA: No
Price history
| Date | Event | Price |
|---|---|---|
| 9/23/2025 | Sold | $210,000-19.2%$194/sqft |
Source: | ||
| 8/27/2025 | Listing removed | $1,800$2/sqft |
Source: Zillow Rentals Report a problem | ||
| 8/26/2025 | Pending sale | $259,900$240/sqft |
Source: | ||
| 8/22/2025 | Listed for rent | $1,800$2/sqft |
Source: Zillow Rentals Report a problem | ||
| 8/22/2025 | Listing removed | $1,800$2/sqft |
Source: Zillow Rentals Report a problem | ||
Public tax history
| Year | Property taxes | Tax assessment |
|---|---|---|
| 2022 | $1,537 +7% | $128,800 +7.1% |
| 2021 | $1,437 -0.3% | $120,300 |
| 2020 | $1,440 | $120,300 |
Find assessor info on the county website
Neighborhood: 40157
Nearby schools
GreatSchools rating
- 5/10Payneville Elementary SchoolGrades: K-6Distance: 2.1 mi
- NAJames R. Allen High SchoolGrades: 6-12Distance: 9.3 mi
- NABrandenburg High SchoolGrades: 9-12Distance: 9.2 mi

Get pre-qualified for a loan
At Zillow Home Loans, we can pre-qualify you in as little as 5 minutes with no impact to your credit score.An equal housing lender. NMLS #10287.

