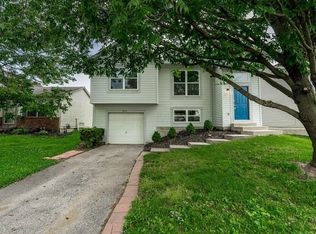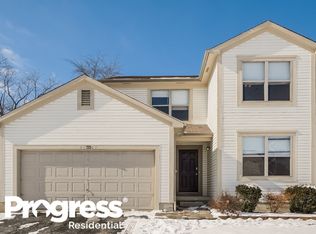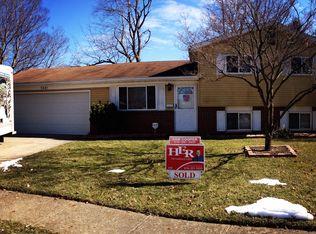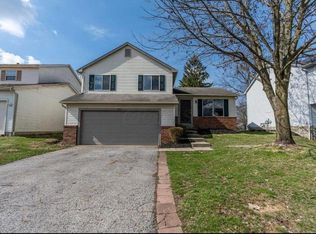Welcome to this beautiful remodeled 3bd 2bath 4 level split open floor plan w/Luxury Vinyl Plank flooring on entry level. Kitchen w/new 2 tone cabinetry w/crown molding, built in pantry & island w/seating area, pendent lighting, new SS full appliance package, granite counter tops w/under mount sink, chef's spray faucet & tile backsplash. Baths w/Luxury Vinyl Plank flooring, refinished tub/showers, new shower door & vanity cabinets supporting 1 piece counter tops w/built in rectangular sink & high arc brushed nickel faucets. New 2 panel interior doors, hardware, lighting, carpet & paint. LL level family room w/full bath. Bsmt level w/finished den/office room & unfinished utility/laundry area. Concrete patio & nice back yard. With pricing well under $200,000.00 this house won't last long.
This property is off market, which means it's not currently listed for sale or rent on Zillow. This may be different from what's available on other websites or public sources.



