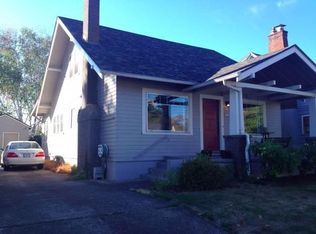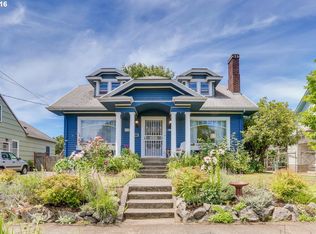Sold
$649,000
2725 NE 68th Ave, Portland, OR 97213
4beds
2,869sqft
Residential, Single Family Residence
Built in 1927
5,227.2 Square Feet Lot
$650,300 Zestimate®
$226/sqft
$3,728 Estimated rent
Home value
$650,300
$605,000 - $702,000
$3,728/mo
Zestimate® history
Loading...
Owner options
Explore your selling options
What's special
Delightful home nestled in the heart of Portland's sought-after Roseway neighborhood. Spacious home with endless possibilities! A perfect blend of classic charm and modern convenience. Features 4 spacious beds/2 baths, hardwood floors, intricate woodwork and trim throughout. Formal living and dining rooms with wood-burning fireplace. Statement kitchen has a gas range, granite countertops, ample cabinets and a cozy eating area. Two bedrooms incl primary bedroom with sliding door and walk-in-closet. Upstairs has 2 additional bedrooms with vaulted ceilings, walk-in-closet and a shared bath. Unfinished basement has utility features, tons of storage spaces and appliances at no stated value. Additional features include a radon mitigation system installed, updated chimney, NEW Pex Plumbing, Tankless gas water heater 2014, high efficiency gas furnace 2013, central AC, NEW interior & exterior paint, NEW roof, John's Waterproofing in basement walls. Fenced backyard has a covered deck and patio. 2-car detached garage. Great walkability and bikeable. Close to Rose City Golf Course, Parks, schools & almost everything. Easy access to bus lines, MAX and major roadways. The home has been lovingly updated to meet modern standards while preserving its original character. Don't miss this gem! [Home Energy Score = 4. HES Report at https://rpt.greenbuildingregistry.com/hes/OR10198485]
Zillow last checked: 8 hours ago
Listing updated: May 02, 2024 at 04:51am
Listed by:
Rick Sadle 503-828-9551,
Keller Williams Realty Professionals,
Kristine Pheanis 503-804-8277,
Keller Williams Realty Professionals
Bought with:
Ed Medak, 780303924
Medak Realty
Source: RMLS (OR),MLS#: 23454743
Facts & features
Interior
Bedrooms & bathrooms
- Bedrooms: 4
- Bathrooms: 2
- Full bathrooms: 2
- Main level bathrooms: 1
Primary bedroom
- Features: Builtin Features, Hardwood Floors, Sliding Doors, Walkin Closet, Walkin Shower
- Level: Main
Bedroom 2
- Features: Builtin Features, Hardwood Floors, Closet
- Level: Main
Bedroom 3
- Features: Hardwood Floors, Vaulted Ceiling, Walkin Closet
- Level: Upper
Bedroom 4
- Features: Hardwood Floors, Vaulted Ceiling, Walkin Closet
- Level: Upper
Dining room
- Features: Formal, Hardwood Floors
- Level: Main
Kitchen
- Features: Eating Area, Free Standing Range, Granite, Tile Floor
- Level: Main
Living room
- Features: Ceiling Fan, Fireplace, Hardwood Floors
- Level: Main
Heating
- Forced Air, Fireplace(s)
Cooling
- Central Air
Appliances
- Included: Free-Standing Gas Range, Free-Standing Range, Gas Water Heater, Tankless Water Heater
- Laundry: Laundry Room
Features
- Ceiling Fan(s), Central Vacuum, Vaulted Ceiling(s), Walk-In Closet(s), Built-in Features, Closet, Formal, Eat-in Kitchen, Granite, Walkin Shower
- Flooring: Hardwood, Tile
- Doors: Sliding Doors
- Basement: Storage Space,Unfinished
- Number of fireplaces: 1
- Fireplace features: Wood Burning
Interior area
- Total structure area: 2,869
- Total interior livable area: 2,869 sqft
Property
Parking
- Total spaces: 2
- Parking features: Driveway, Off Street, Detached
- Garage spaces: 2
- Has uncovered spaces: Yes
Features
- Stories: 3
- Patio & porch: Covered Deck, Patio, Porch
- Exterior features: Raised Beds, Yard
- Fencing: Fenced
- Has view: Yes
- View description: Territorial
Lot
- Size: 5,227 sqft
- Dimensions: 500 x 1000
- Features: Level, SqFt 5000 to 6999
Details
- Parcel number: R114030
- Zoning: R5H
Construction
Type & style
- Home type: SingleFamily
- Architectural style: Tudor
- Property subtype: Residential, Single Family Residence
Materials
- Stucco, Wood Siding
- Foundation: Concrete Perimeter
- Roof: Composition
Condition
- Resale
- New construction: No
- Year built: 1927
Utilities & green energy
- Gas: Gas
- Sewer: Public Sewer
- Water: Public
Community & neighborhood
Location
- Region: Portland
- Subdivision: Roseway
Other
Other facts
- Listing terms: Cash,Conventional,FHA,VA Loan
- Road surface type: Paved
Price history
| Date | Event | Price |
|---|---|---|
| 5/1/2024 | Sold | $649,000-1.7%$226/sqft |
Source: | ||
| 12/30/2023 | Pending sale | $659,900$230/sqft |
Source: | ||
| 12/13/2023 | Listed for sale | $659,900+20.9%$230/sqft |
Source: | ||
| 7/7/2015 | Sold | $546,000$190/sqft |
Source: Public Record | ||
Public tax history
| Year | Property taxes | Tax assessment |
|---|---|---|
| 2025 | $7,625 +3.7% | $282,980 +3% |
| 2024 | $7,351 +4% | $274,740 +3% |
| 2023 | $7,068 +2.2% | $266,740 +3% |
Find assessor info on the county website
Neighborhood: Roseway
Nearby schools
GreatSchools rating
- 10/10Rose City ParkGrades: K-5Distance: 0.6 mi
- 6/10Roseway Heights SchoolGrades: 6-8Distance: 0.3 mi
- 4/10Leodis V. McDaniel High SchoolGrades: 9-12Distance: 0.6 mi
Schools provided by the listing agent
- Elementary: Rose City Park
- Middle: Roseway Heights
- High: Leodis Mcdaniel
Source: RMLS (OR). This data may not be complete. We recommend contacting the local school district to confirm school assignments for this home.
Get a cash offer in 3 minutes
Find out how much your home could sell for in as little as 3 minutes with a no-obligation cash offer.
Estimated market value
$650,300
Get a cash offer in 3 minutes
Find out how much your home could sell for in as little as 3 minutes with a no-obligation cash offer.
Estimated market value
$650,300

