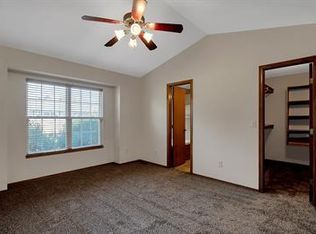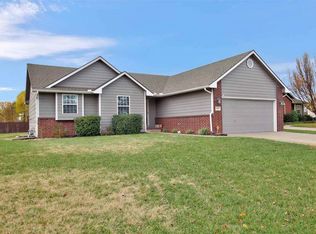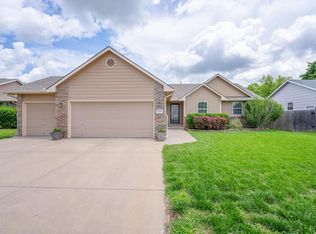Fantastic beautifully updated 5 bedroom, 3 bath ranch on corner lot. Experience the 3D Virtual Tour of this home today. Click the link under the property description to take the tour! Brand new kitchen w/custom made soft close cabinets, new recessed lighting, quartz countertops, luxury vinyl flooring, new French doors to patio, stainless steel appliances (refrigerator doesn't stay), new high quality carpet in living room and hall, custom blinds on main floor. Bathrooms updated w/new flooring, faucets, lighting and mirrors. Freshly painted inside and out, new guttering, new garage door opener, new side entry to garage, new sprinkler control box, new yard trees and landscaping. New concrete driveway, walkways and wonderful oversized patio. New fence and gate on south side, new fence on east side! Don't miss this one!
This property is off market, which means it's not currently listed for sale or rent on Zillow. This may be different from what's available on other websites or public sources.


